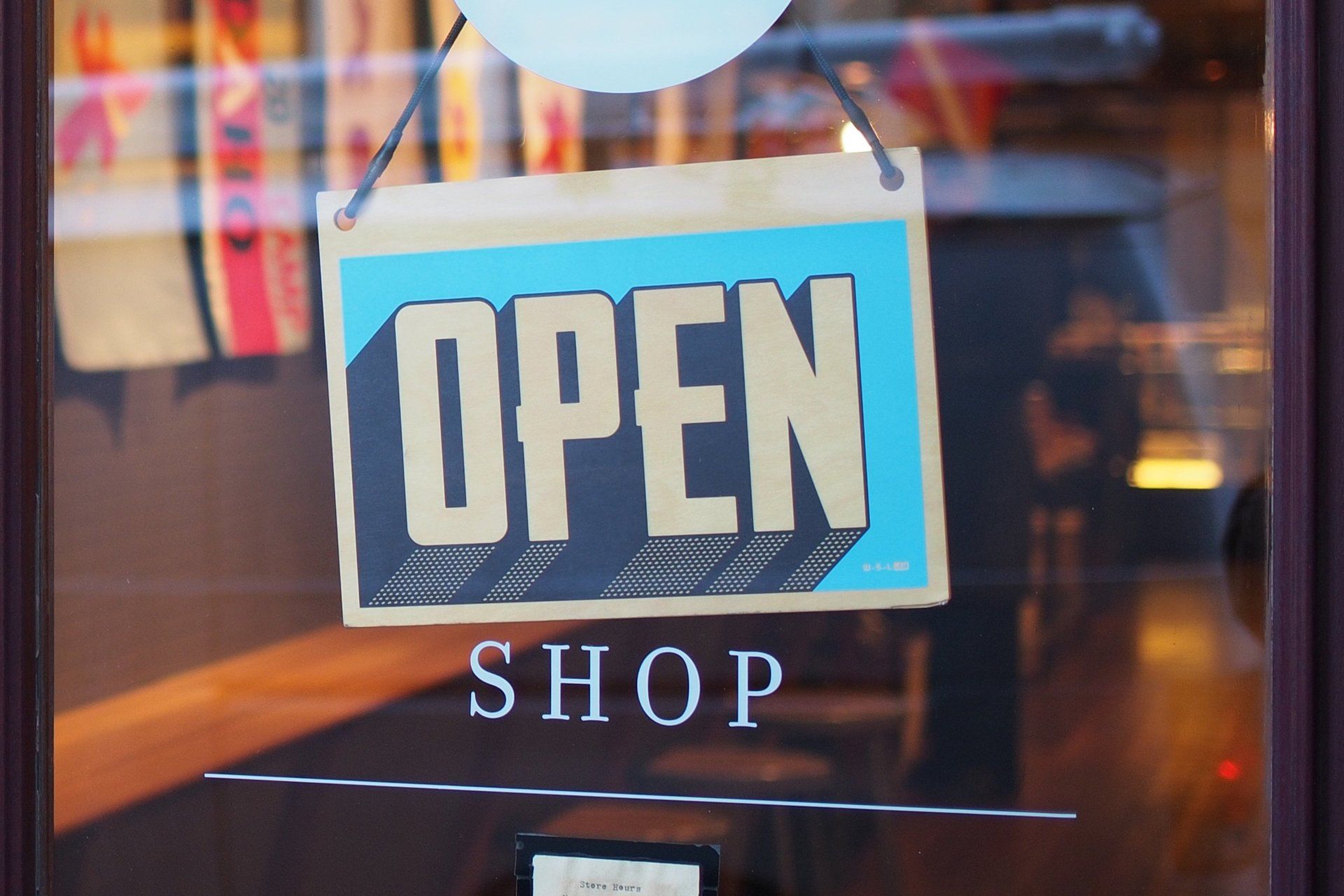
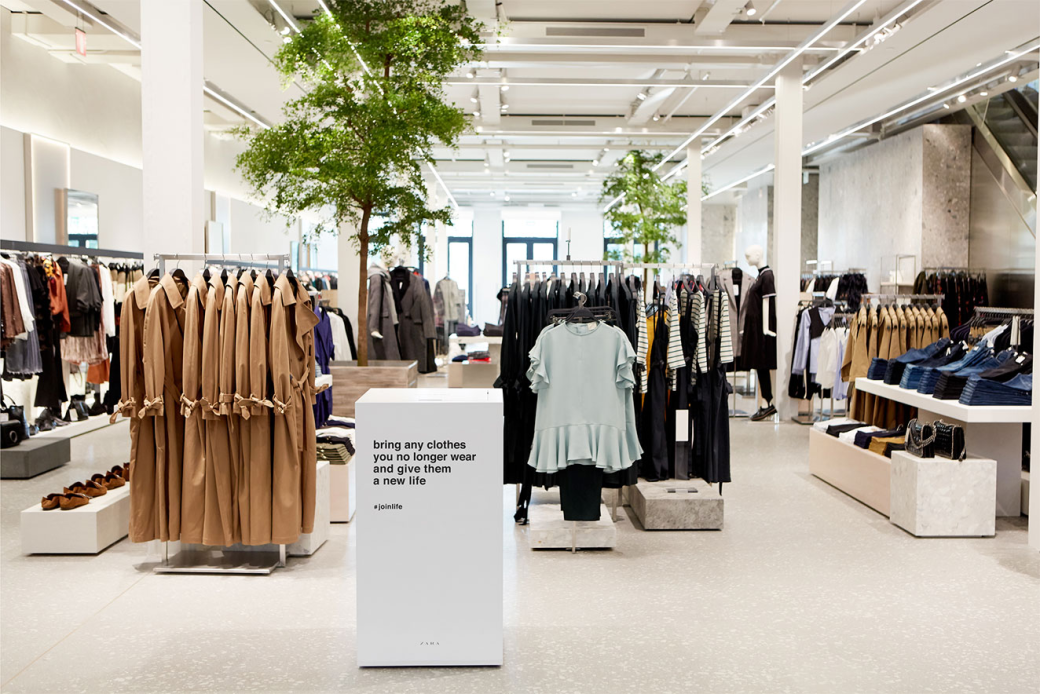
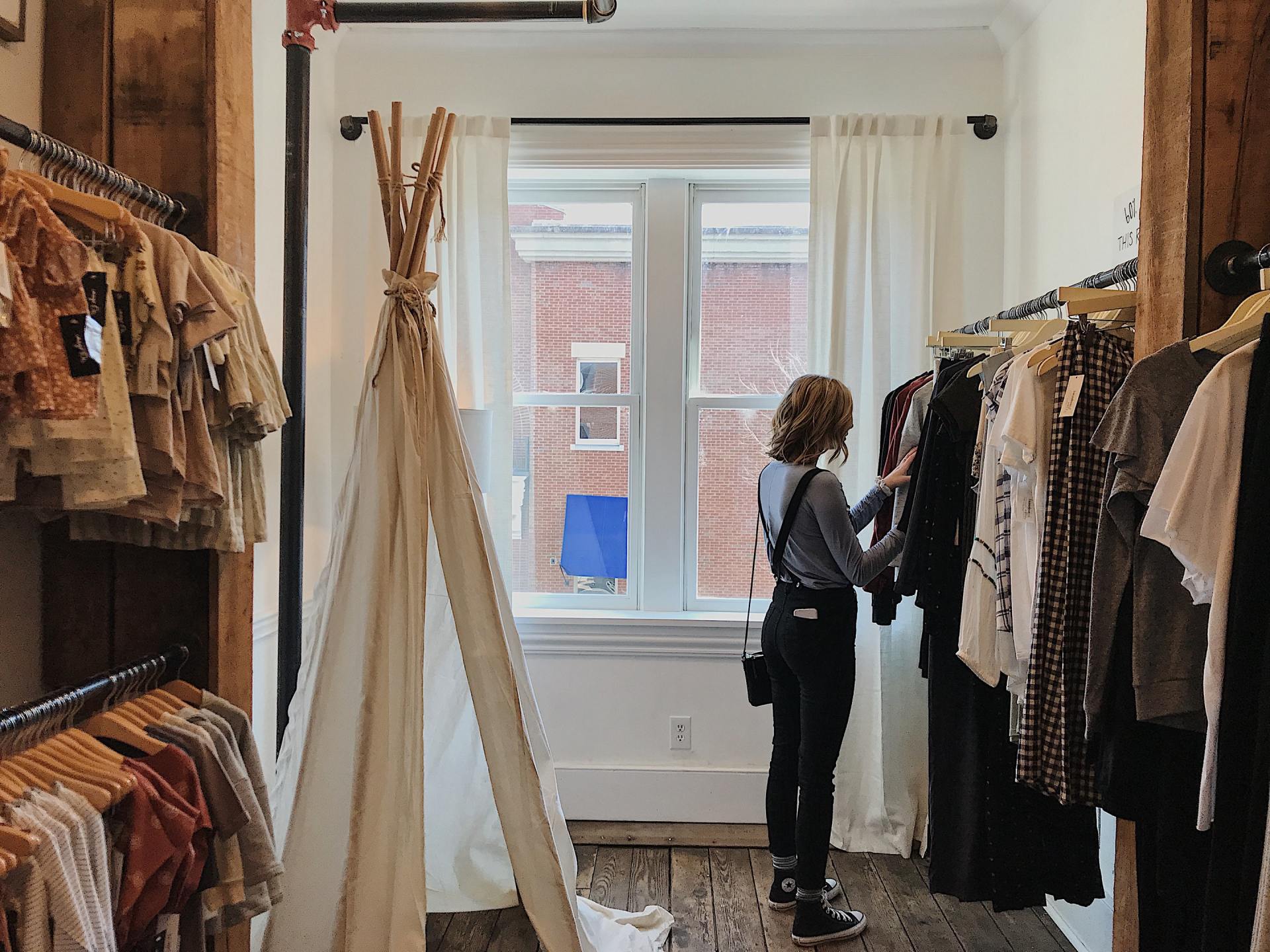
The Case For Convenience. How These Retailers Built Convenience Directly Into Their Brand Experience
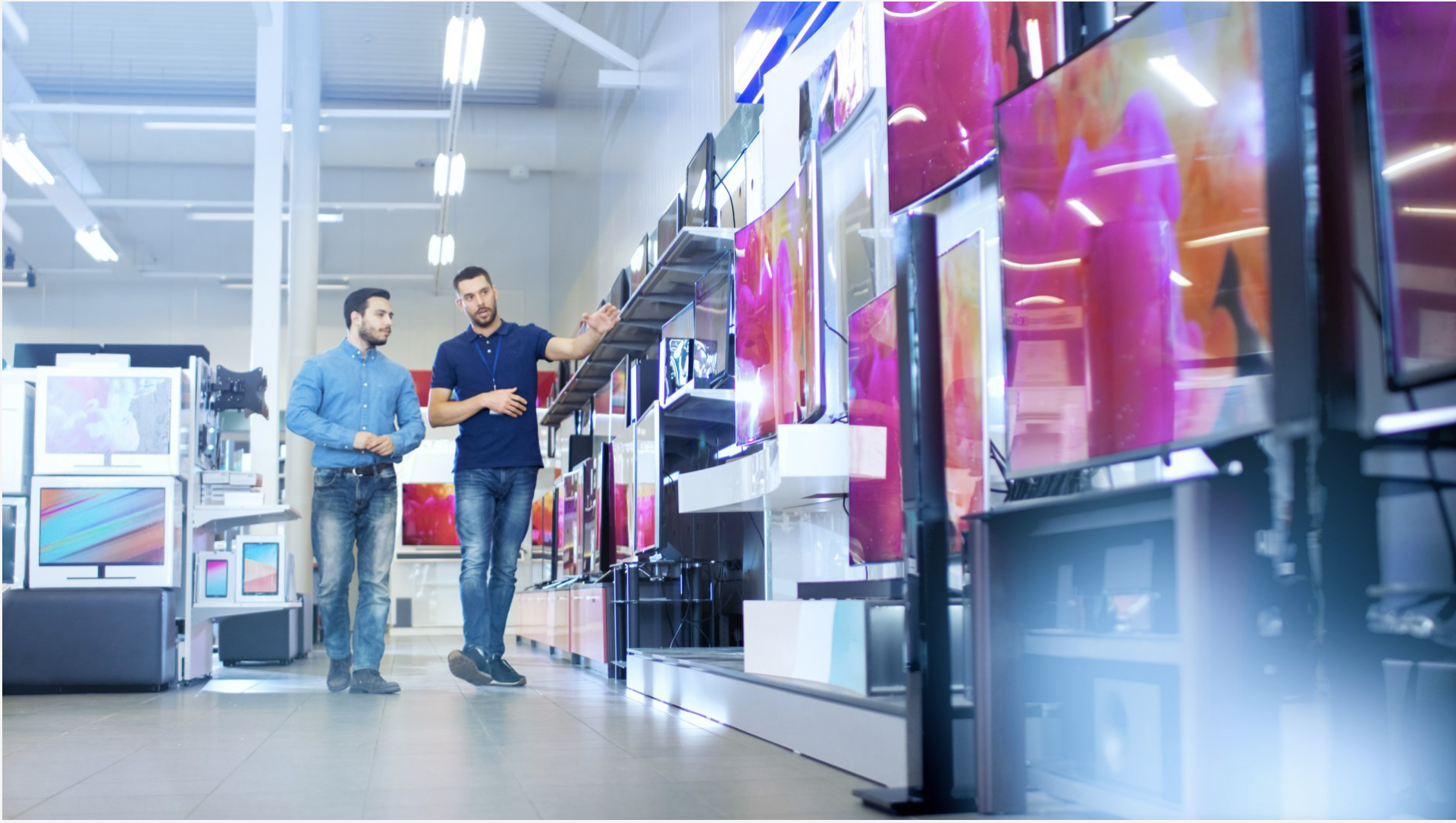
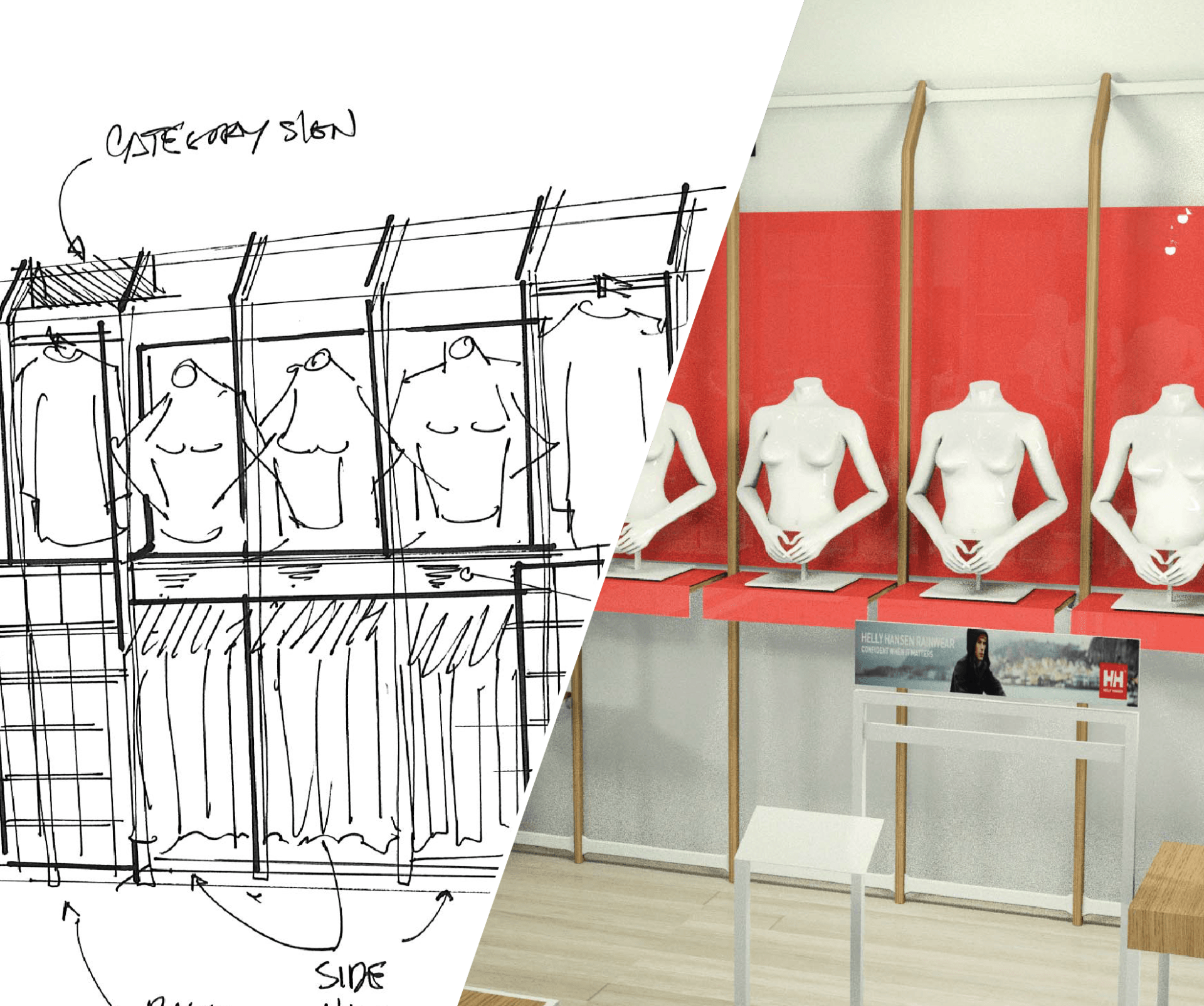
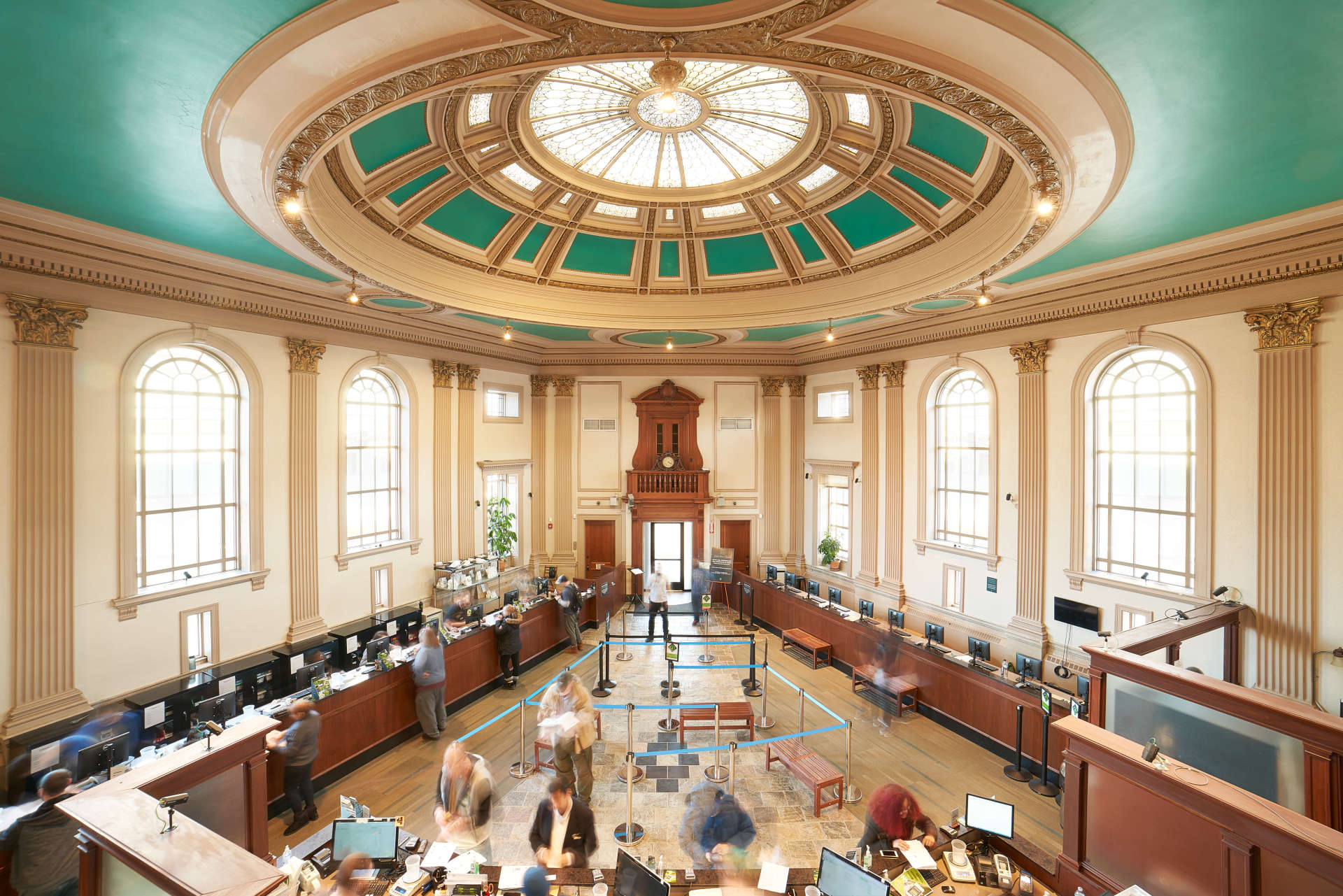
As more people are attracted to metropolitan living, retailers that made their name in the suburbs are now looking for ways to adapt their brand for an urban environment. Stores are increasingly experimenting with ways to modify their concepts for smaller store footprints and urban needs. And adapting involves more than just shrinking the store to function as a scaled-down version of the suburban store. The strategies are as diverse as retail itself.
A recent article in Shopper Marketing Magazine
summarizes the approaches various retailers have taken to entering downtown markets. Retail environment design strategies for these urban stores fall into several categories.
It’s clear that when large retailers enter urban markets, some aspects of the retail environment design need to change. Working with an agile design company can help retailers shape their urban concept – whether that means expanding, reducing, adjusting, or molding to the needs of the changing market and trends. Overall, innovative designs all have one thing in common: a willingness to experiment with a new retail format designed specifically for an urban location.





