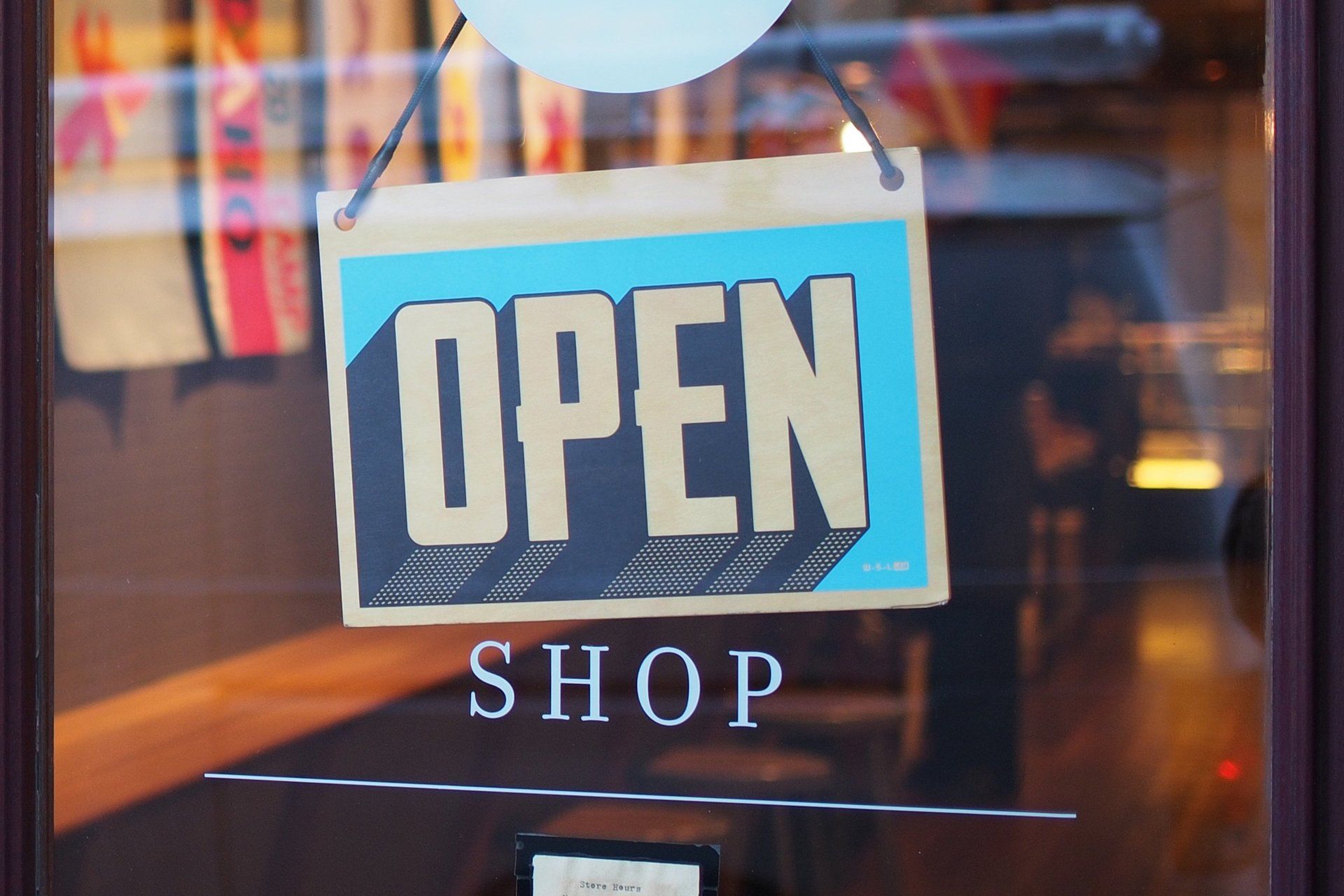
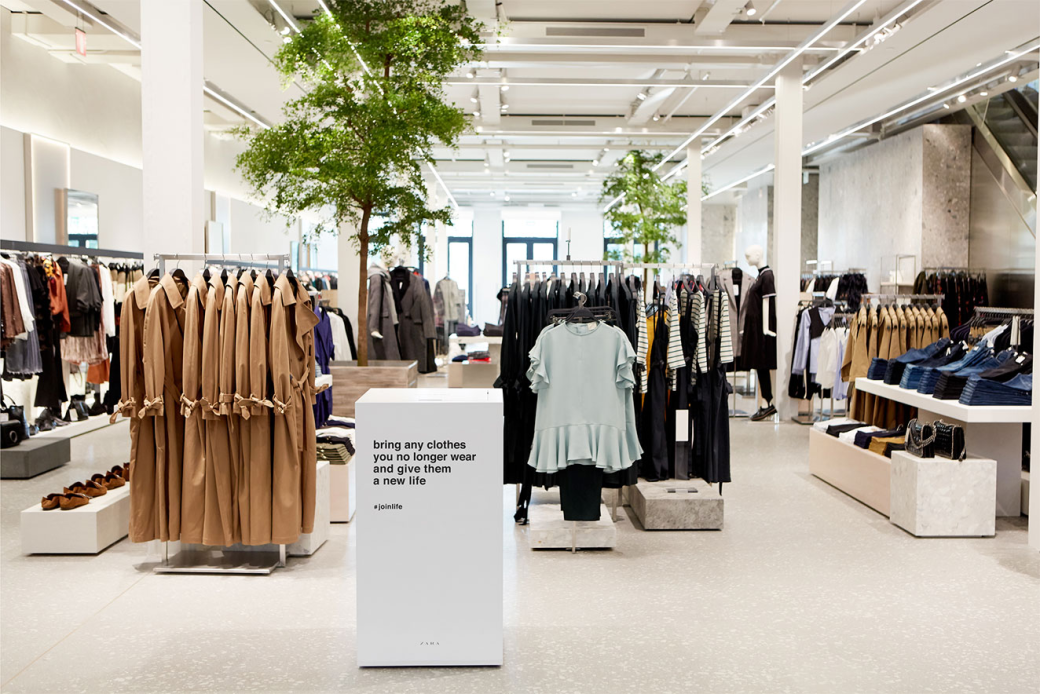
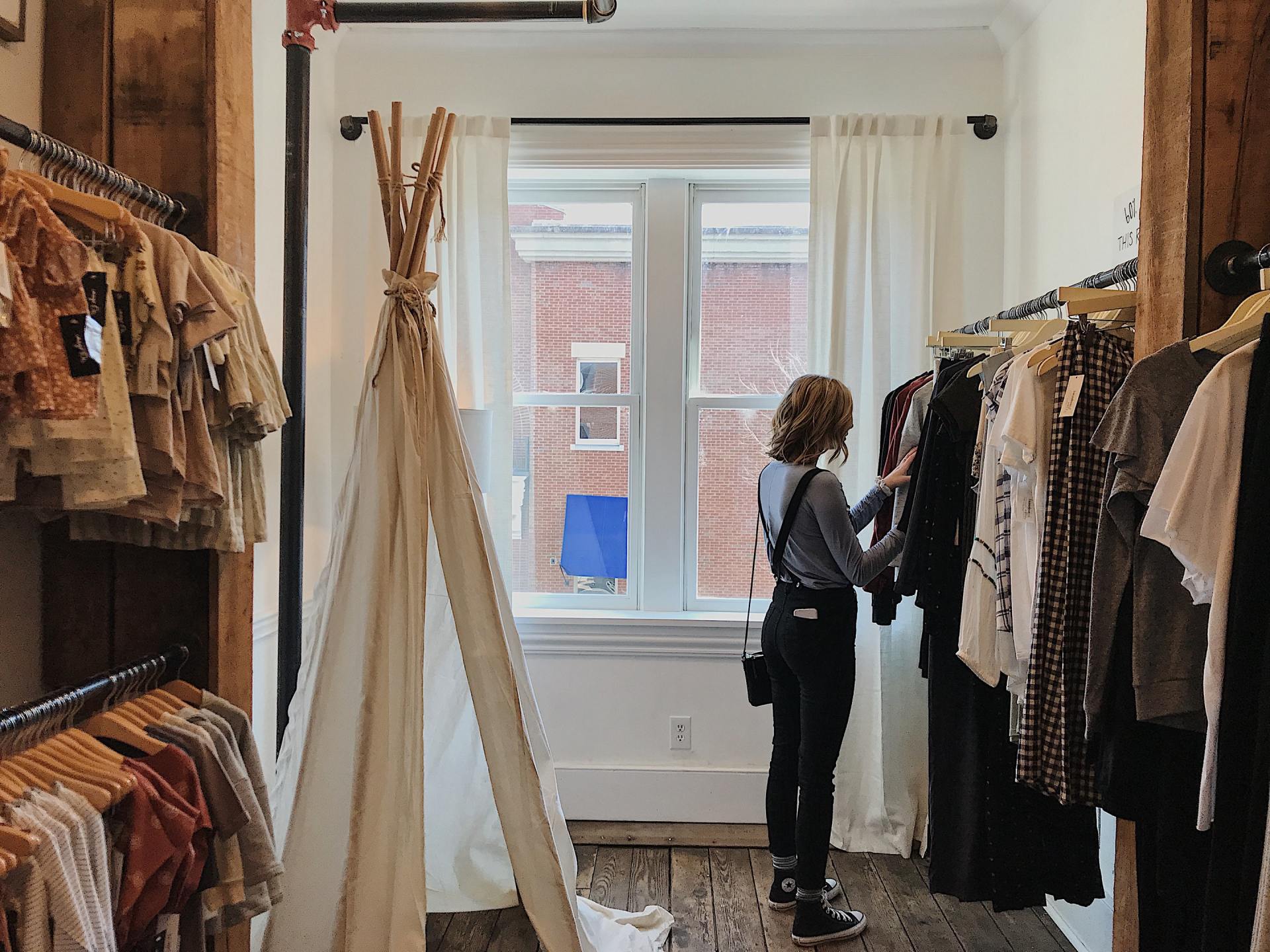
The Case For Convenience. How These Retailers Built Convenience Directly Into Their Brand Experience
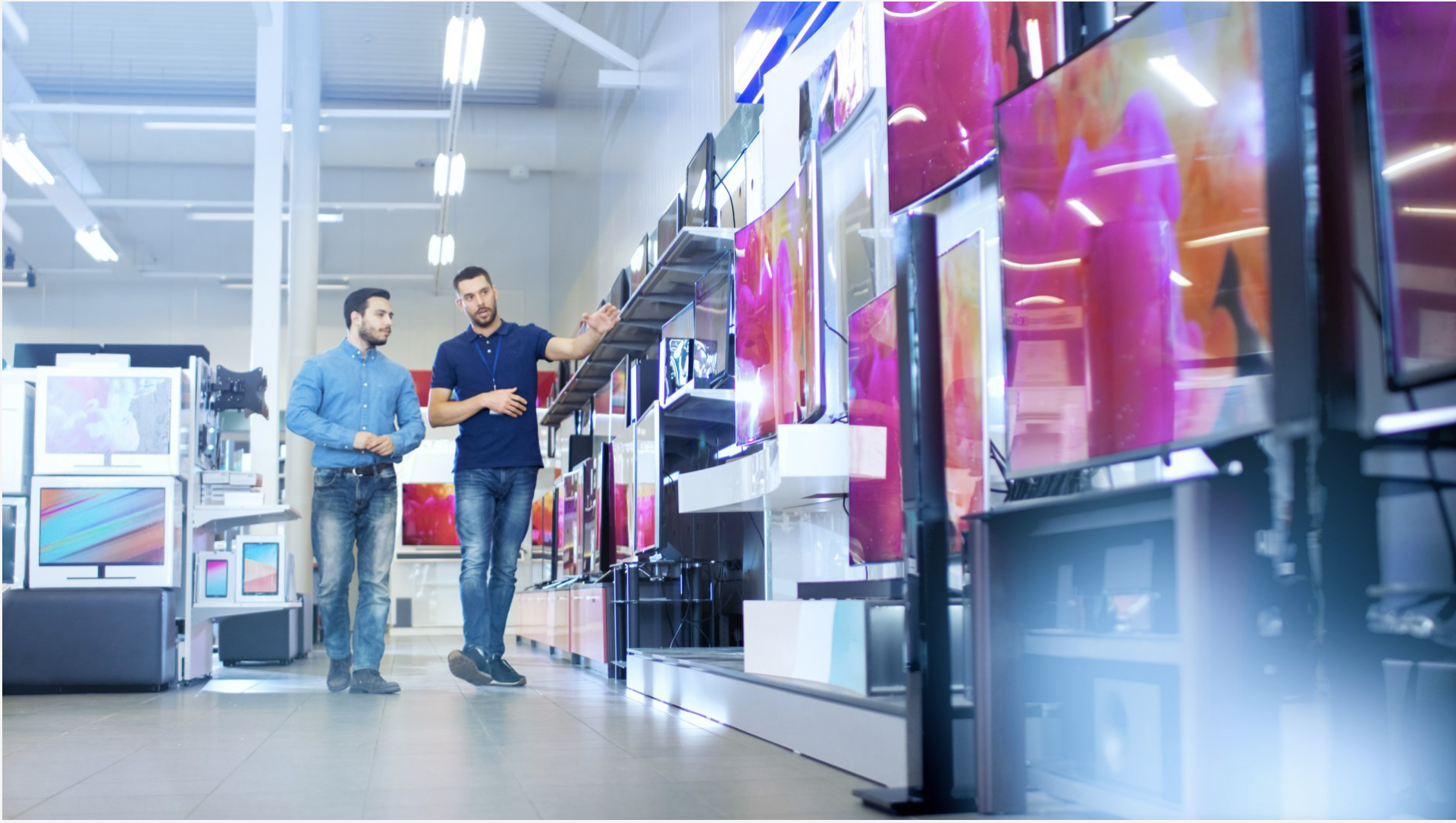
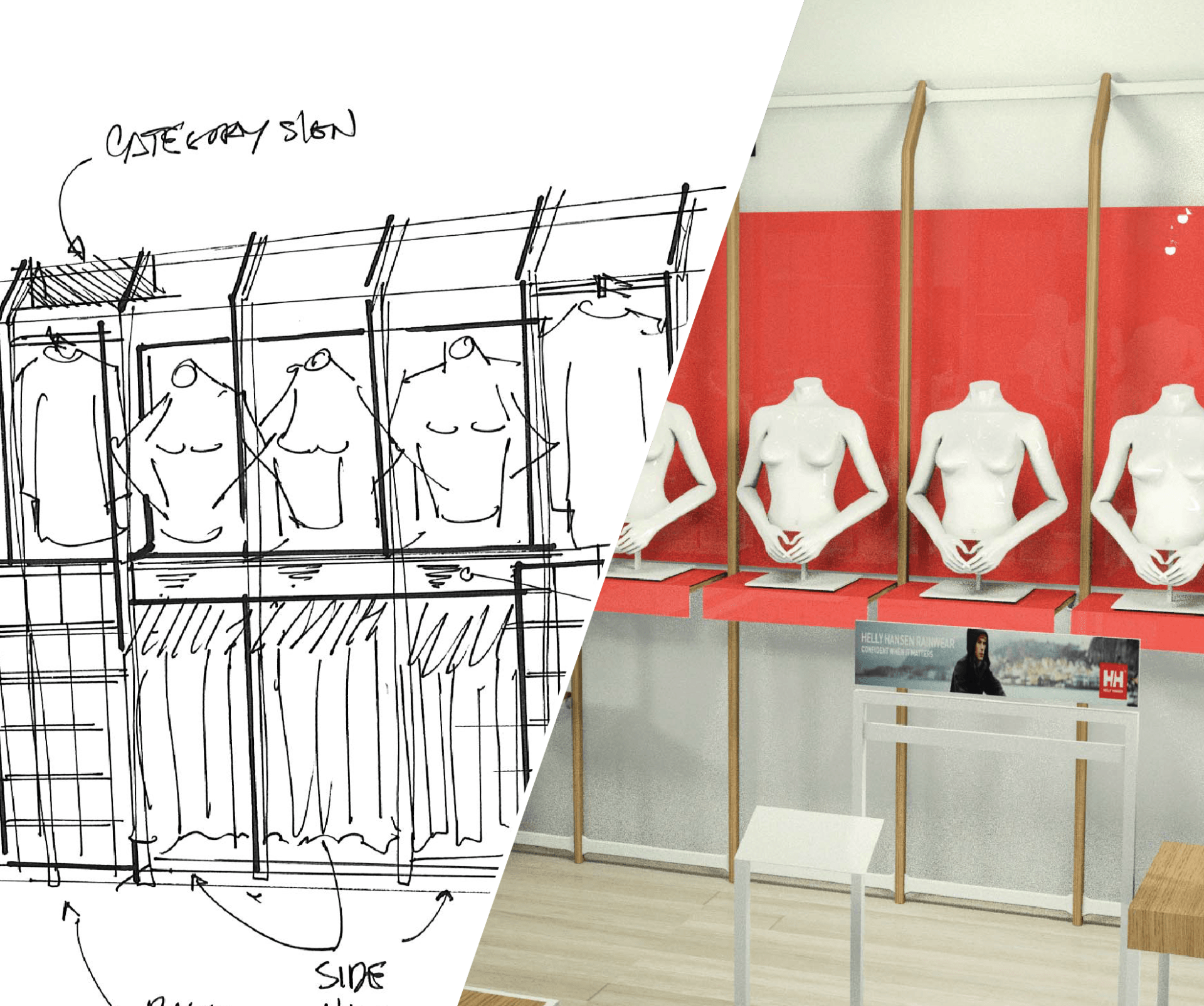
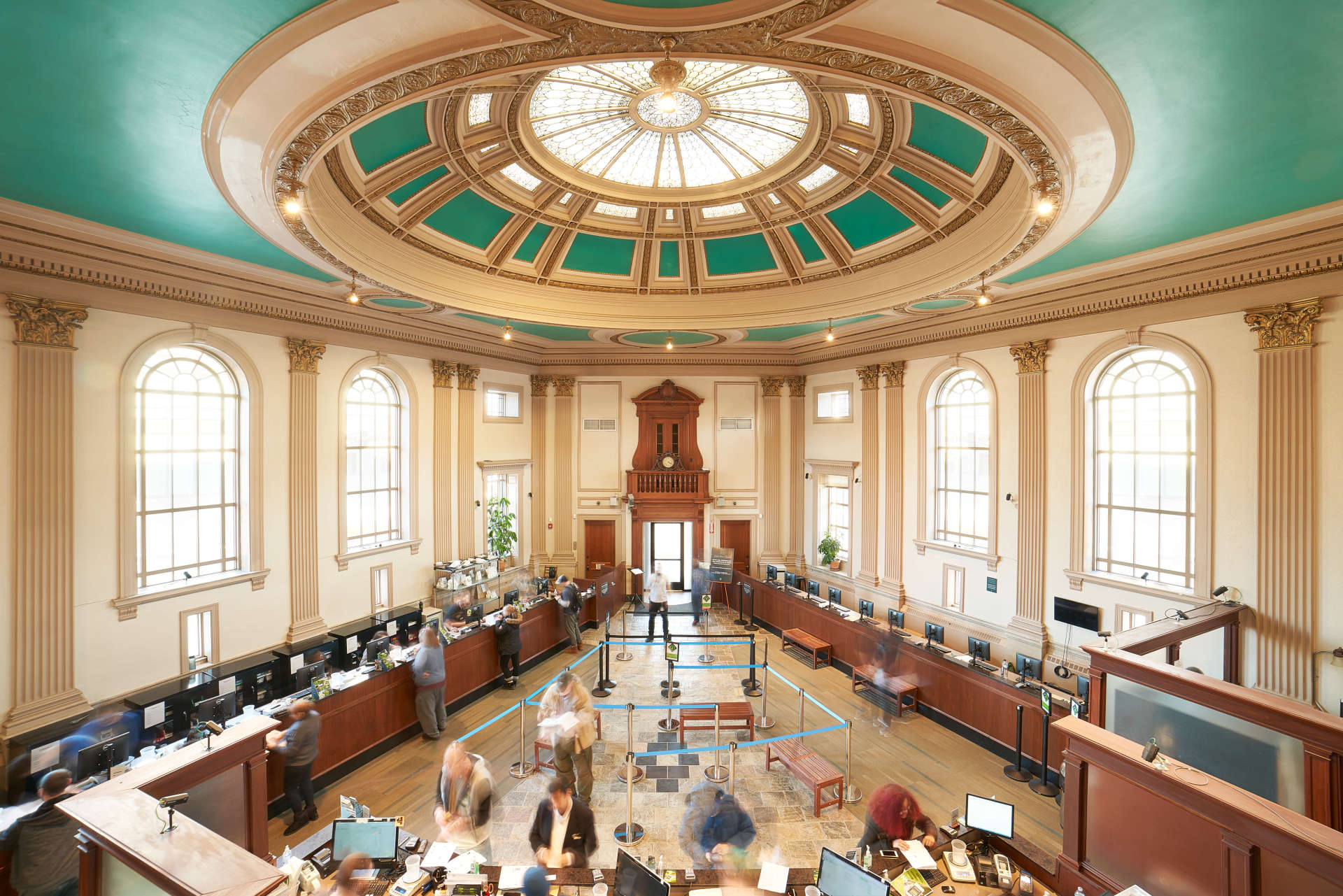
Major home purchases like building materials and appliances have been slow to adapt to changing consumer expectations of retail environments. Despite the availability of virtual and augmented reality that has taken hold in many retail stores, and the omni channel marketing that has become a hallmark of most retail segments, these products often compete for space in big box stores in very traditional ways.
Consumers often like to experience big ticket items first hand – particularly items they will be living with on a daily basis, like furniture, appliances, and home fixtures. Recently some brands have taken steps to evolve their retail locations from product showrooms into fully fledged experience centers. One of the biggest benefits of these new retail designs is that they engage the customer directly, and also show respect for the shopper’s time. Builders and designers are reporting that decision making processes that usually span months can often be completed in a single day.
Kohler is one manufacturer that is stepping up their game with their own brand stores. Although Kohler products are still sold through other channels and distribution processes, when customers are working with design professionals to build or remodel a home, Kohler offers a new type of space to try out their products. These 10,000 sq. ft. Experience Centers, located in New York and Los Angeles, allow customers to interact with functional showers, tubs, sinks, and toilets. Customers can even try out features by scheduling a shower experience. The need for this type of retail experiential design has become greater as technology advances have enabled digital showering systems, hydrotherapy, and intelligent toilets.
Other manufacturers stick with more of a showroom concept, but with a decidedly modern interpretation. The Marvin Windows and Doors design center in Boston has the feel of an art gallery with high end furnishings. Homeowners are given a digital notebook when they enter, and browse through the gallery with help from a professional designer. Features include a design table where customers can handle samples of wood. The table scans a code that then displays an interactive menu of window models and sizes available in that wood.
High-end appliances, electronics, and fixtures store ABT allows customers to
experience their appliances in a multitude of ways. Not only do they have a space that resembles more typical sales floors, but they also have brand rooms and expert demonstrations. In any of these brand spaces, customers can have one-on-one experiences in which they get to try out any items ABT sells. Customers can also attend a variety of professional demonstrations varying from local chefs showing new techniques to digital wellness lectures. With all of that in one space and top-notch sales teams, ABT isconsistently ranked as one of the top appliance retailers in the nation.
Moving from the catalog to a retail experience is helping customers satisfaction on major home purchases. Customers can enjoy the shopping experience while learning through hands-on use, digital assistants, or professional demonstrations. When you are looking for creative ways to engage your customers with new experiences, contact the team at Quarter 20.





