PSLab's monochromatic Berlin showroom is a "sacred place for light"
A pared-back palette of raw materials creates a calm backdrop for PSLab's lighting products inside the brand's Berlin workshop and showroom space, designed in collaboration with Belgian firm B-bis architecten.
The newly opened studio occupies the ground floor and basement of a 1907 residential building in the city's Charlottenburg district.
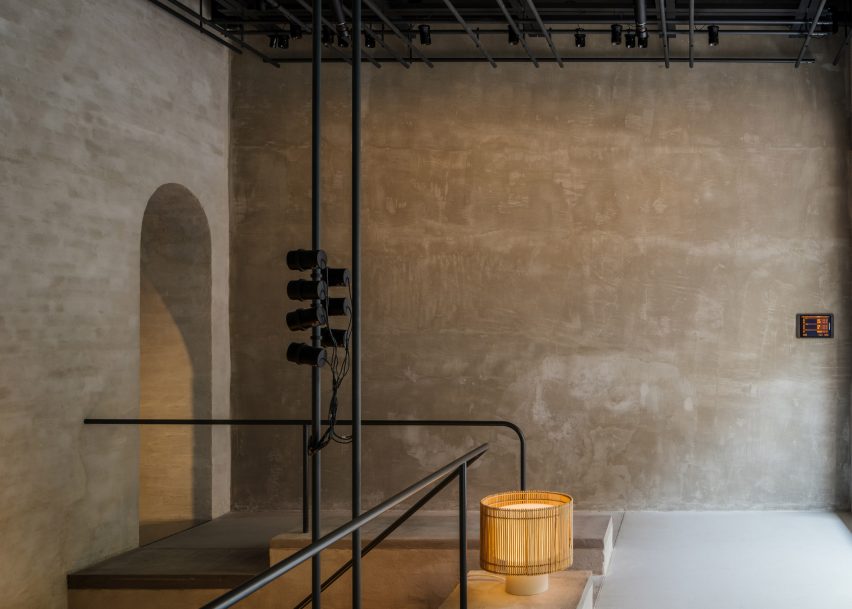
PSLab, which designs and manufactures light fixtures for architectural projects, set out to create a showroom where customers can experience lighting effects in a home-like environment.
"PSLab is not a digital platform where clients pick and buy products," the company's founder Dimitri Saddi told Dezeen. "Therefore the physical space as a 'home' is most important for one-on-one communication."
"In Berlin, as with all our studios, we wanted to design a canvas to show the quality of our light and to show the process of our bespoke design approach by integrating a material library of endless opportunities and possibilities."
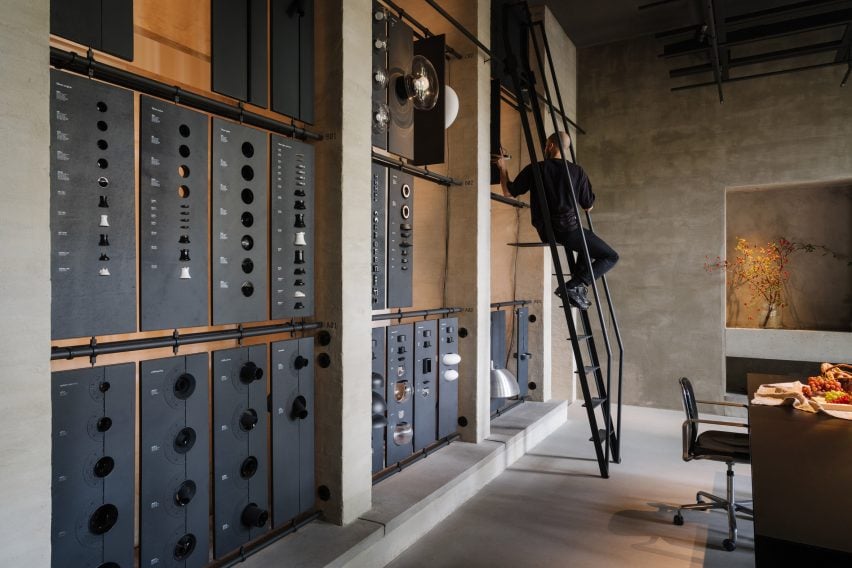
Working together with B-bis architecten, the design team looked to create a contemporary space that contrasts with Charlottenburg's classical architecture whilst retaining references to common elements like colonnades, arches and symmetrical forms.
The entrance takes the form of a large zinc-and-glass sliding door that is set into the facade of the building on Niebuhrstrasse. Moving the door aside reveals a full-height opening that welcomes visitors into the studio.
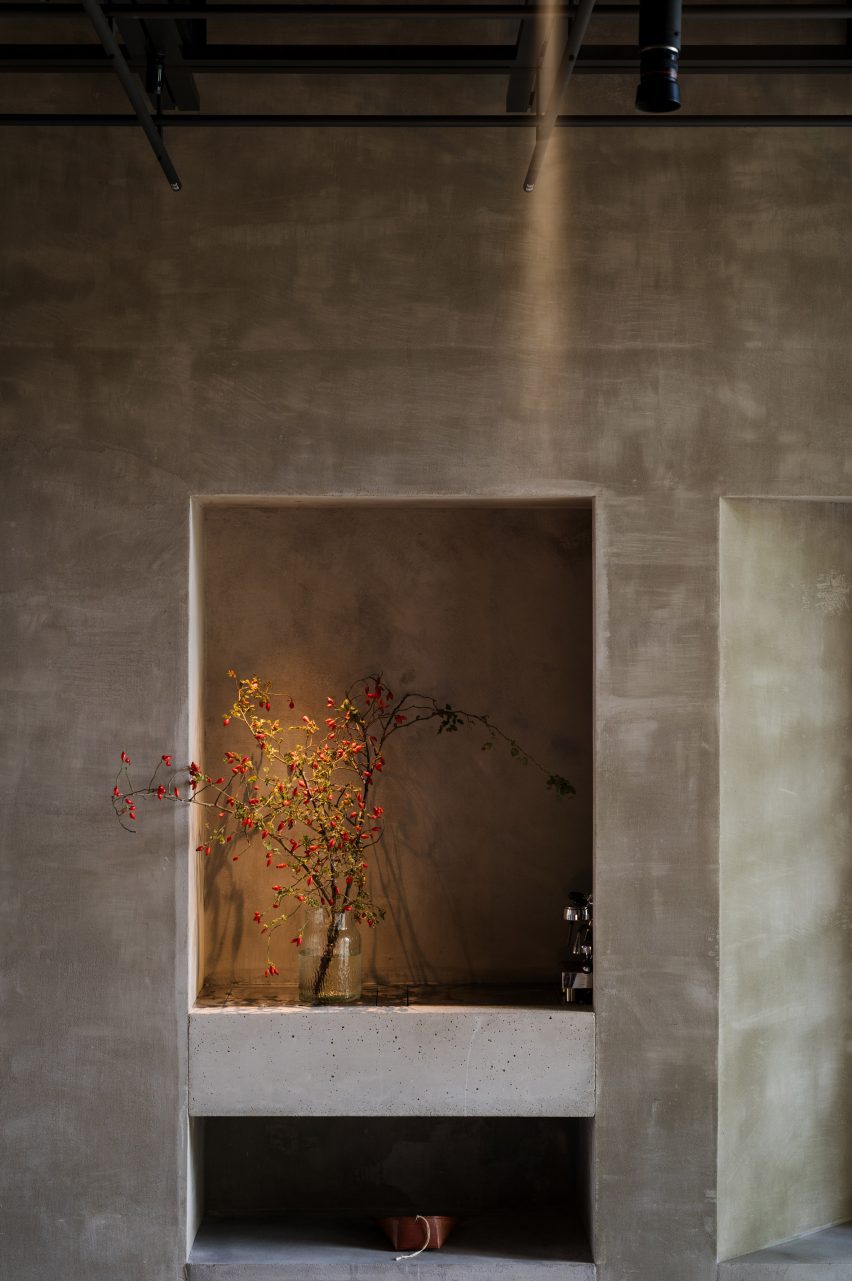
Inside, a double-height space with a six-metre-high ceiling allows lighting products to be hung in various heights and configurations.
Arched openings on either side of the staircase void lead through to a garden room that looks onto a leafy courtyard. Daylight streams into the space through large windows to create a tranquil atmosphere.
The workshop space includes a materials library where visitors can touch and explore the physical qualities of the brand's lighting products. A movable ladder provides access to items on the library's upper rows.
The cosy basement level is a place for informal conversations with clients. A projector in this parlour space also allows the team to display the company's extensive digital library.
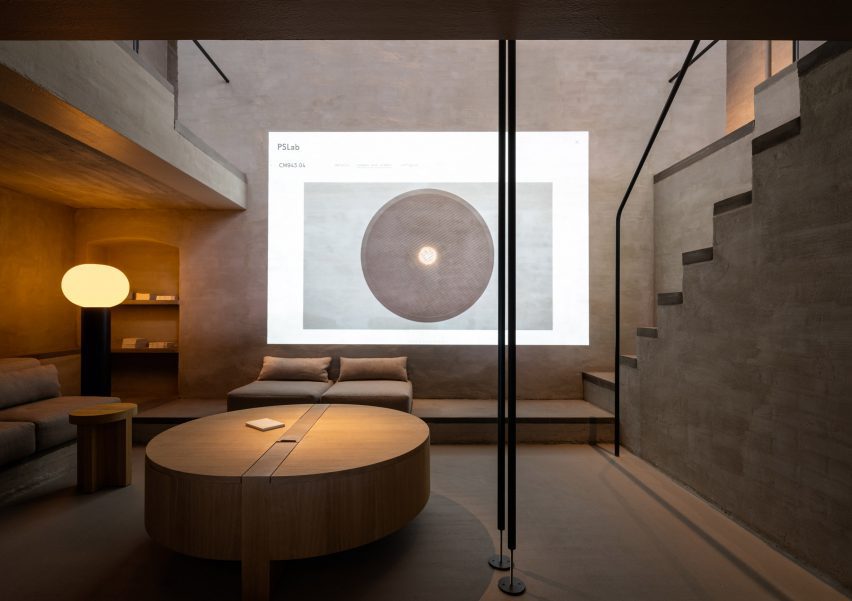
Throughout the studio, PSLab chose materials and finishes including lime wash, concrete, zinc and textiles that focus attention on how the space is lit rather than its architectural features to create a kind of "sacred place for light".
"It is all about monochromatics and textures, which are specific to the location," said Mario Weck, a partner at PSLab GmbH. "The atmosphere lets people focus on our approach."
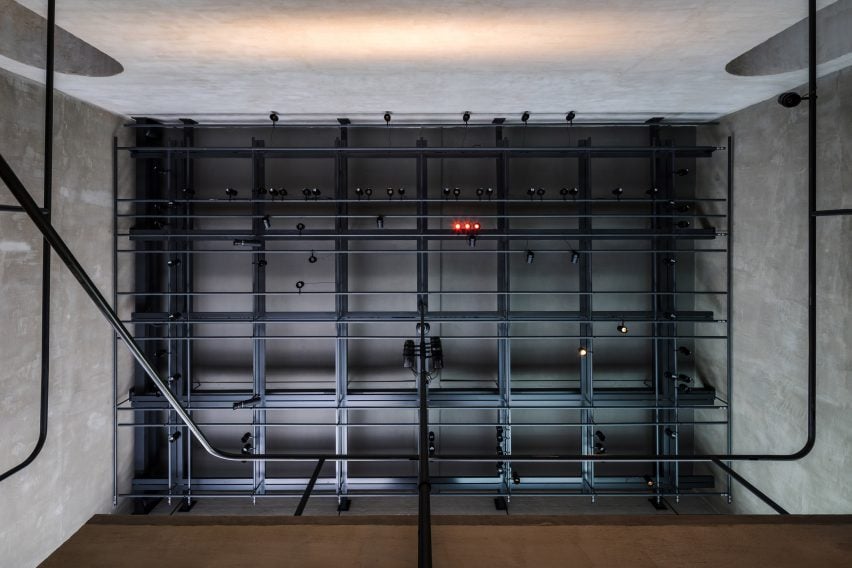
On the ceiling of both the front room and garden room is a grey-steel gantry that helps unify the spaces whilst supporting various light sources as well as technical elements, much like on a theatre stage.
Furniture is mostly built in, with simple cushions providing casual seating while cylindrical wooden side tables and coffee tables offer somewhere to place a cup or catalogue.
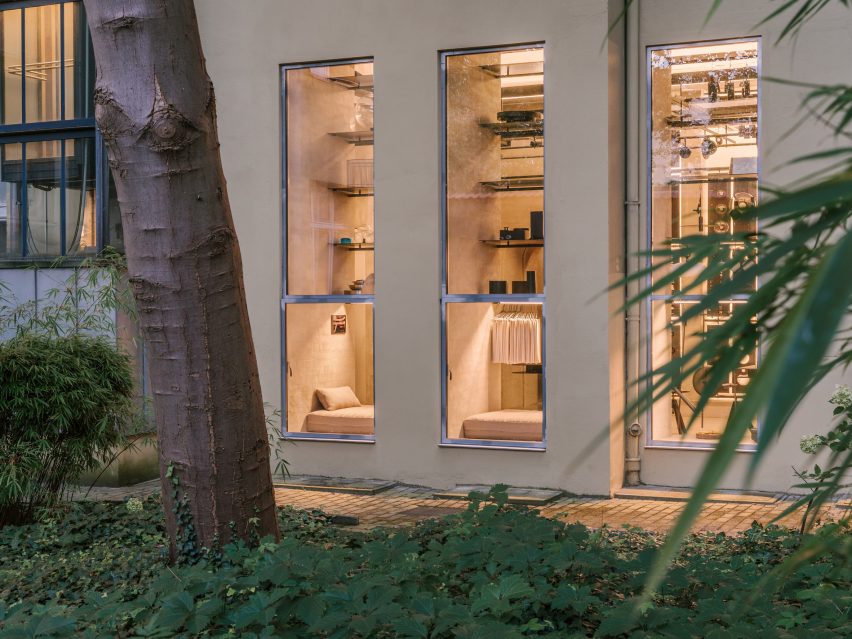
PSLab has studios in Antwerp, Bologna, London, Stuttgart and Beirut, where the firm originated. For its UK headquarters, the company commissioned JamesPlumb to convert a Victorian tannery into a space that evokes the "quiet brutalism" of the former industrial building.
Previously, the lighting brand has collaborated with Parisian studio Tolila+Gilliland on the design of an Aesop store in London featuring felt-covered walls and slim black pendant lights.
Photography by Nate Cook and video directed by Lana Daher.