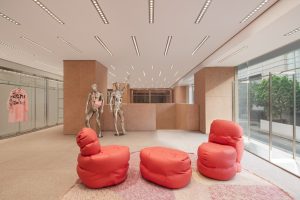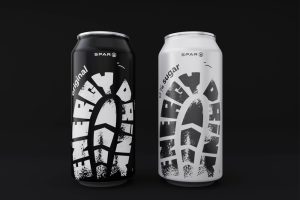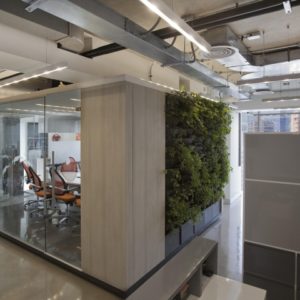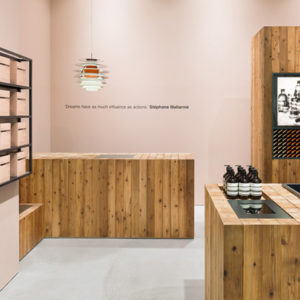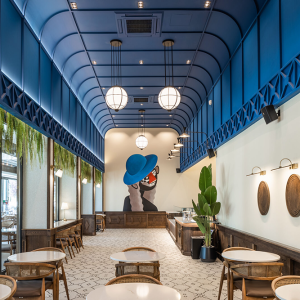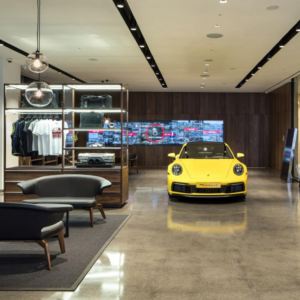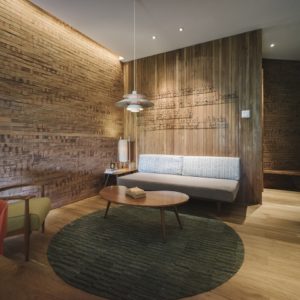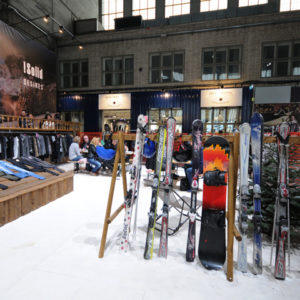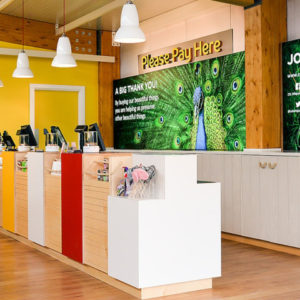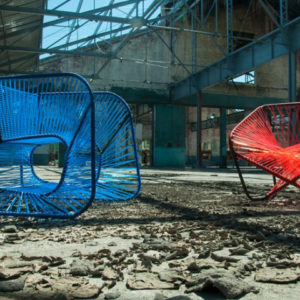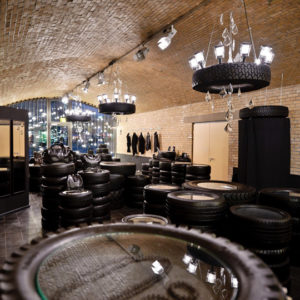
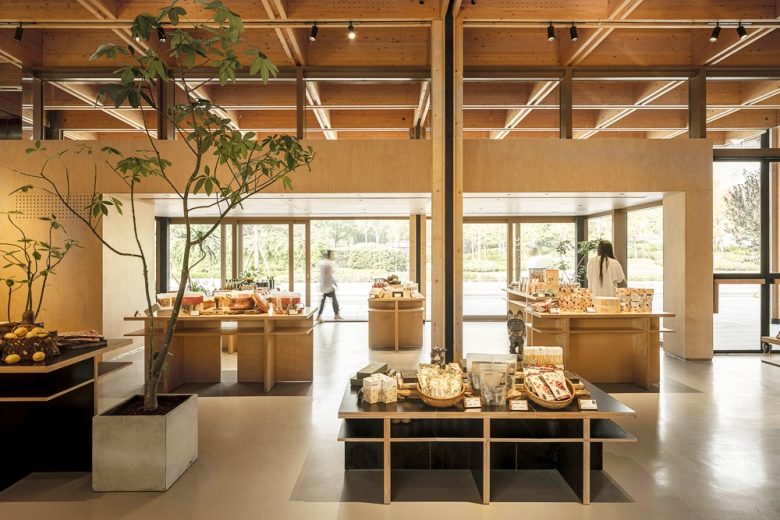
Located in Damengzhen, China, the mixed-use Pulo Market offers calming shared space to residents and the greater public alike.
Key features
Four large volumes define the Hezi Design-conceived mixed-use residential and commercial building, coming together to form intimate pathways and courtyards sheltered away from the main road. The structures have been made using steel and timber frames, allowing the designers to glaze large portions of the walls, blurring the boundaries between the interior and exterior. Inside, the visitor can grab a coffee, do some shopping or sit down for dinner with friends. Slanted roofs with exaggerated eaves have been added to two of the four buildings, providing a variety of internal environments, from more intimate eating areas to mezzanines overlooking double-height spaces. With deep timber trusses exposed and ventilation pipes left on display, the architectural language produced is one that feels simple and honest. Natural elements make their way into the interior in the form of veneered plywood and plants, generating an integrated aesthetic for the complex. Greenery has also been introduced in the courtyards between buildings, inviting visitors to take a moment to rest outside and soak in the peaceful ambience.
FRAME’s take
The market hall is a typology defined by its ability to bring communities together and stimulate social interaction. Over time, the busy, commercial bazaar has gained a diversity of functions. MVRDV’s Markthal in Rotterdam, for instance, combines living, retail and leisure under a single roof. While this building acts as a vibrant hub, bringing the city’s residents together, it cannot be said to be the most calming of spaces. Pulo Market challenges the hectic market feel by cultivating a laid-back, relaxed atmosphere across its four buildings. Programmatically, the building foregoes the sale of fresh produce and instead focuses on providing spaces for leisurely lunchtime meals and dinners. Shops and restaurants become extensions of apartments above while remaining accessible to the general public, generating a community feel that doesn’t rely on frenzied encounters but on intimacy and tranquillity.
Designed by Hezi Design
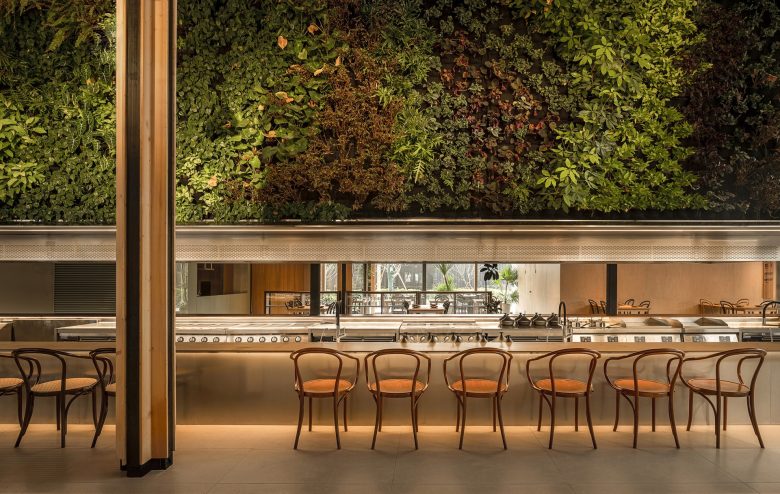
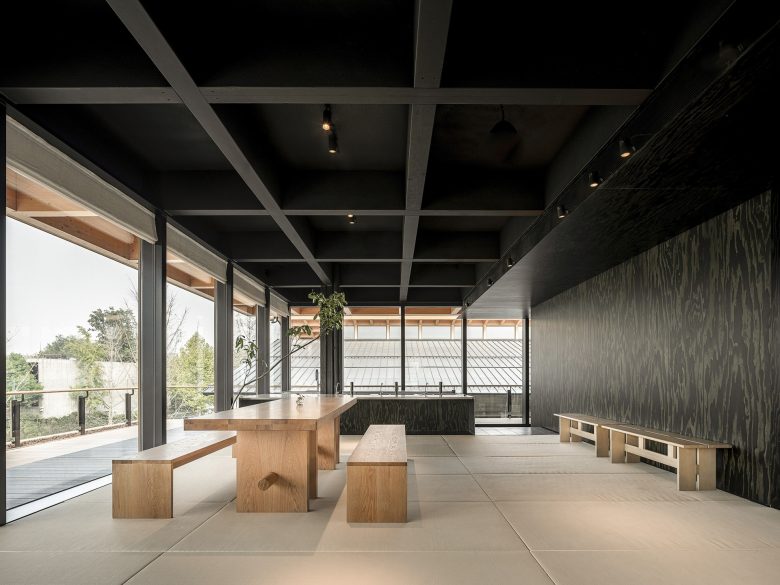

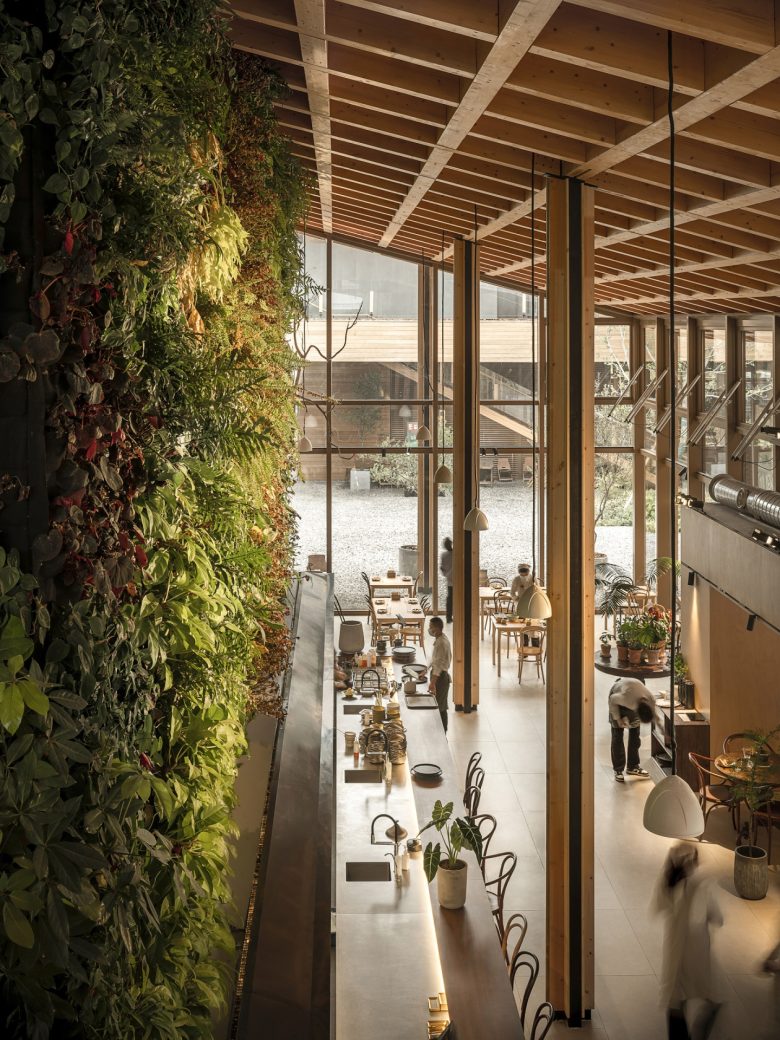
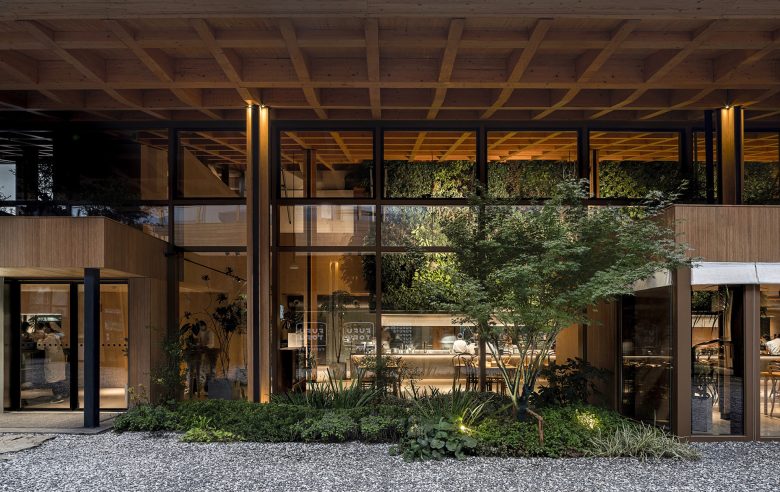

Add to collection
