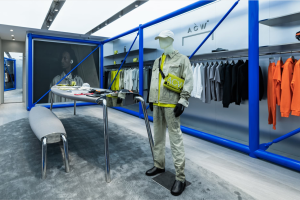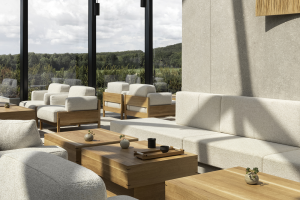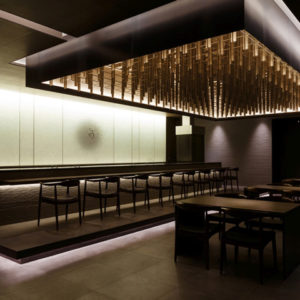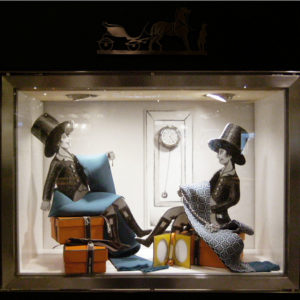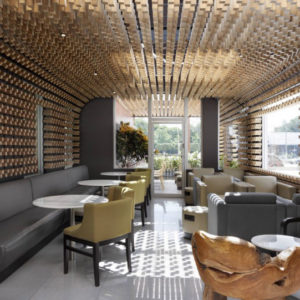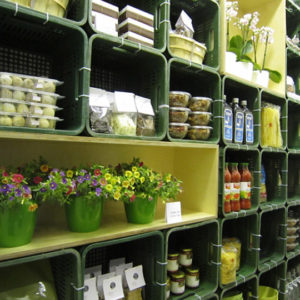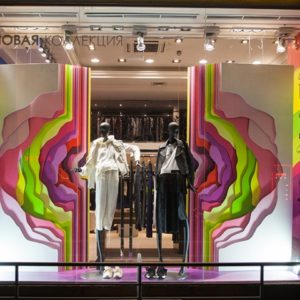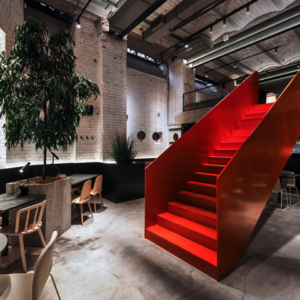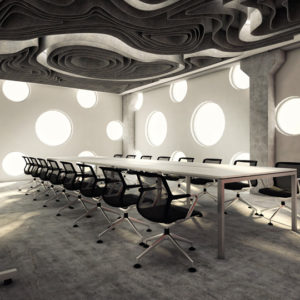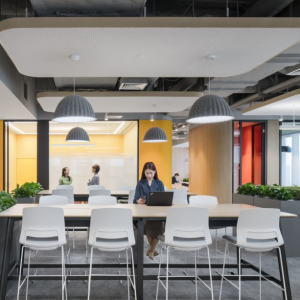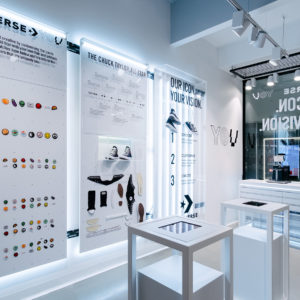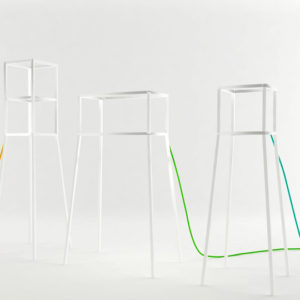
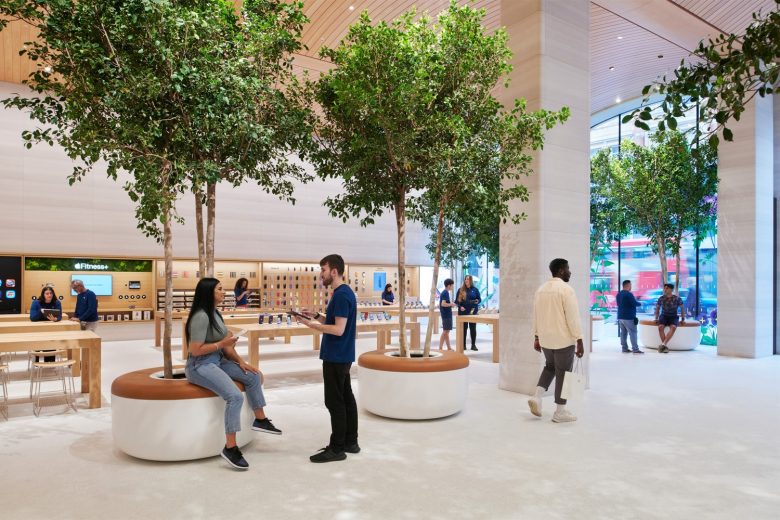
Apple Brompton Road, another close collaboration between Apple and Foster + Partners, is now open. The new Knightsbridge store is situated between high-end department stores Harrods and Harvey Nichols. It is flooded with natural light from floor-to-ceiling arched windows.
Stefan Behling, Senior Executive Partner, Foster + Partners, said: “Apple Brompton Road is a calm oasis in a bustling and vibrant part of London. Customers interact with Apple’s incredible range of products and experience their personalized customer service in a unique setting which incorporates historic and natural elements.”
Apple Brompton Road consists of a single floor, square footprint. The seven-meter-tall volume features an undulating, timber ceiling and has four-meter-wide floor-to-ceiling arched windows that frame eight graceful Ficus trees. The trees reference London’s famous Hyde Park, which is only just a few steps away from Brompton Road. The tree-lined seating at the base of each planter becomes a visual feature as well as a social gathering space or resting area for visitors, blurring the boundaries between inside and outside while bringing nature directly into the building. The natural light becomes dappled in appearance as it is filtered through the leaves and dances on the store’s interior surfaces.
The store’s curved timber ceiling reflects the existing geometry of the building’s historic façade. The ceiling’s integrated fixtures merge seamlessly with the timber panels, having been designed to match their color and finish. A warm palette of materials has been carefully selected to create a calming and coherent environment for visitors and staff. Stone, wood, and terrazzo complement the building’s exterior façade of bath stone and red brick.
People enter the store through the central arcade, mirroring the dimensions of the original Brompton Arcade, which was built in this precise location in 1903. This central spine is defined by Castagna stone columns and four Ficus trees that also have seating at their bases. At the end of the tree-lined arcade sits the Forum – another focal point of the design that acts as separate learning and event space – with a large video wall. The screen appears to float effortlessly on the surface with the audio equipment discreetly integrated into the stone walls. The Forum’s volumes are amplified by a mirrored ceiling which is made from a specialized stretched fabric, generating an uninterrupted reflective plane. A designated Apple Pickup area, for collecting online orders, is positioned adjacent to the Avenue area on the left.
Apple Brompton Road’s terrazzo flooring is comprised of plant-based biopolymers, the first of its kind in Apple’s worldwide retail fleet. Like all Apple facilities, Apple Brompton Road is powered by 100 percent renewable energy.
Architects: Foster + Partners
Photographs: Nigel Young
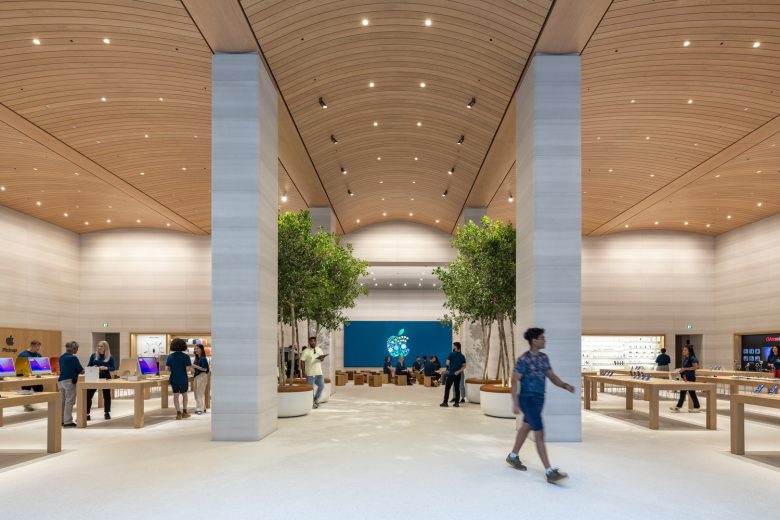
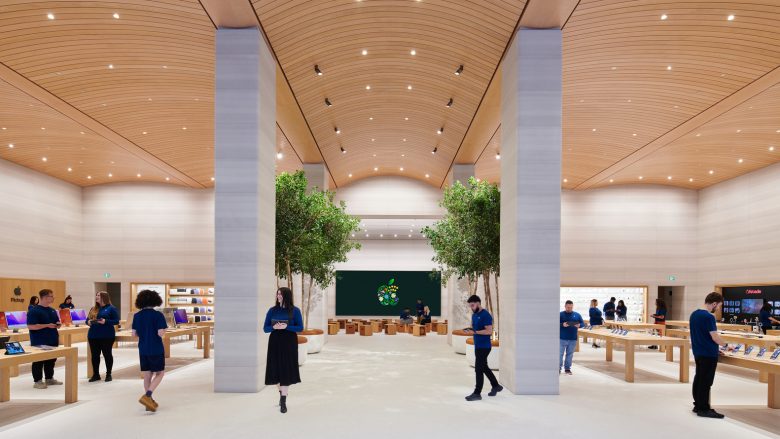
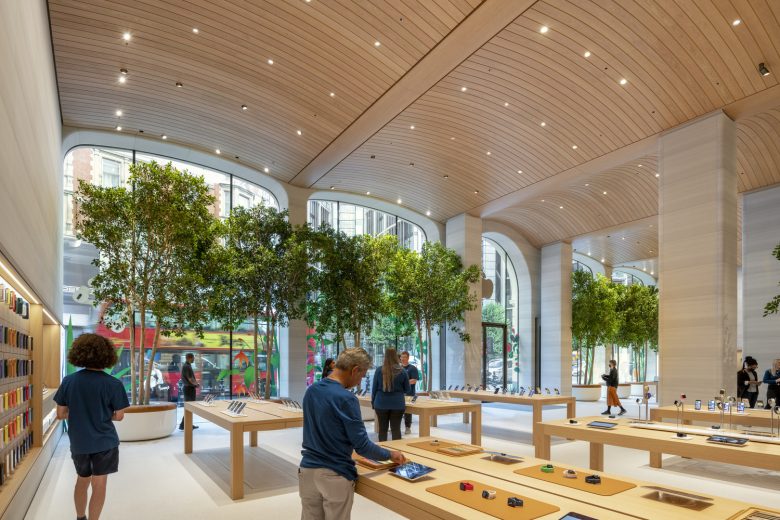
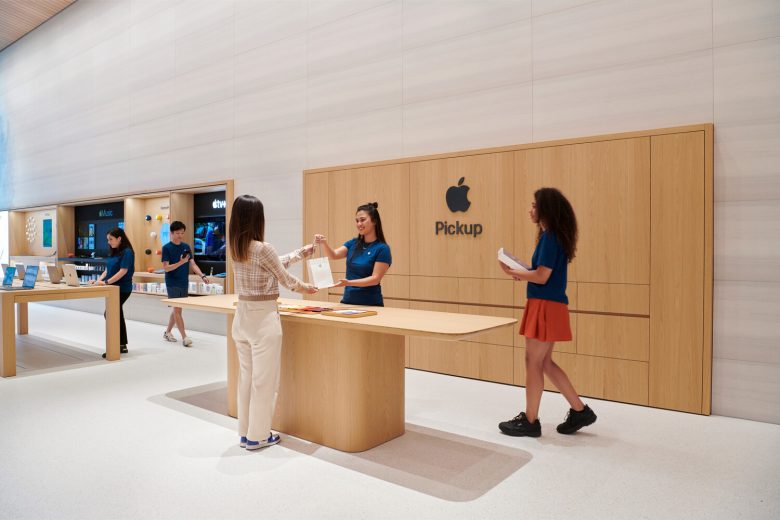
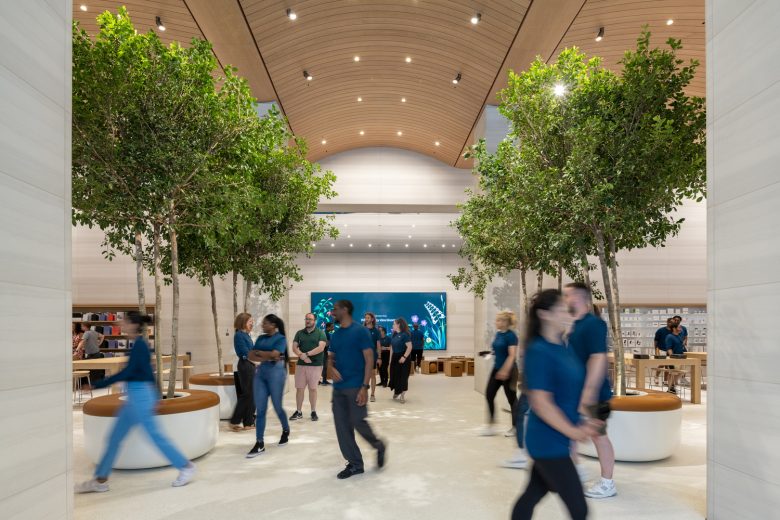

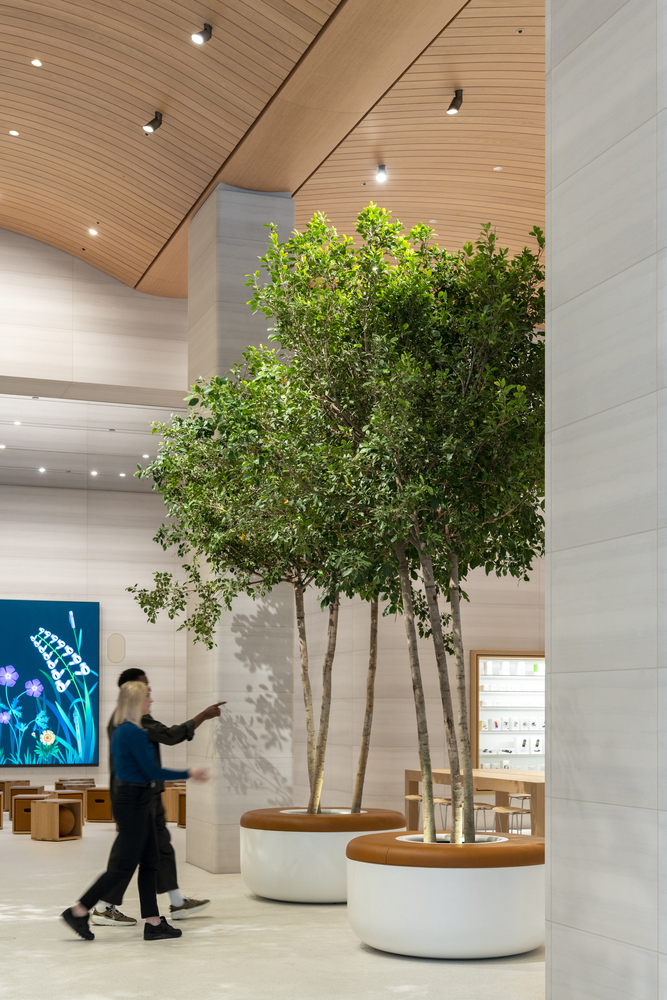

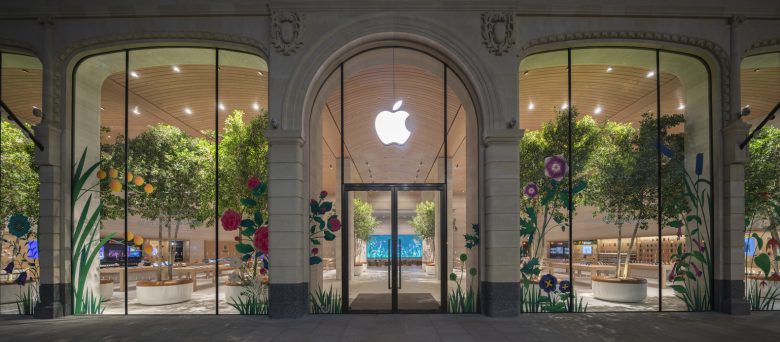
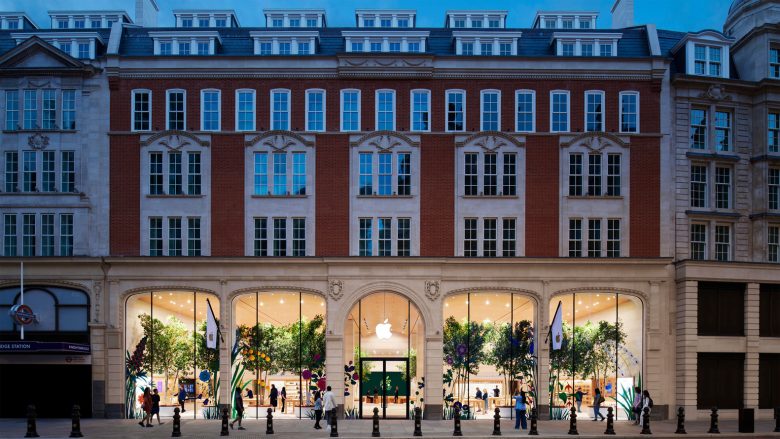
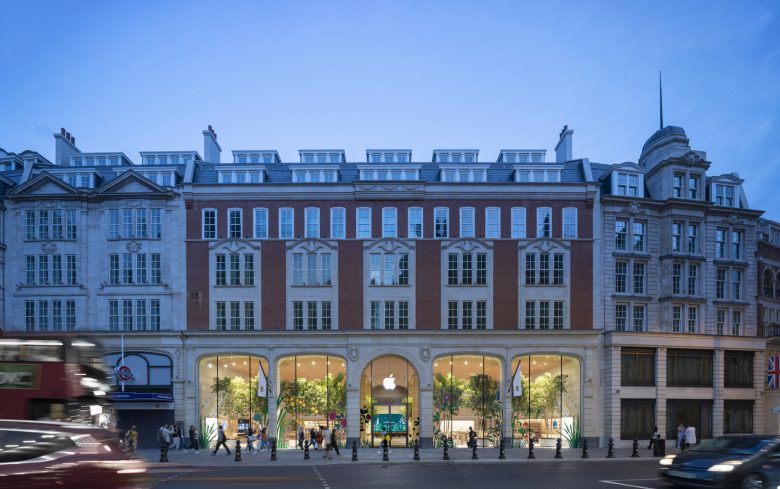
Add to collection
