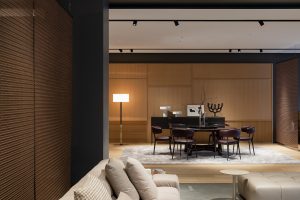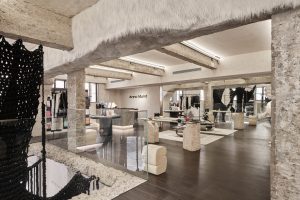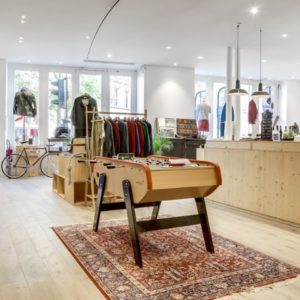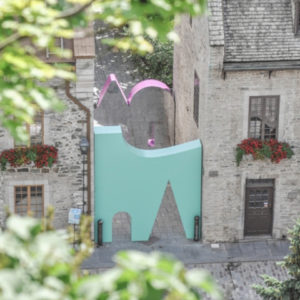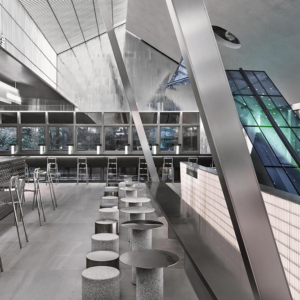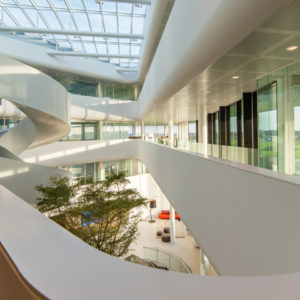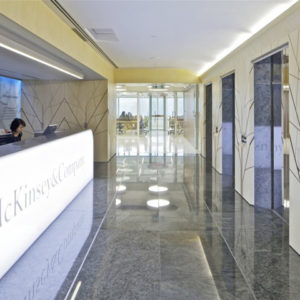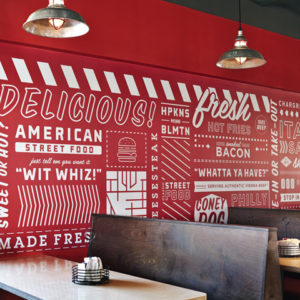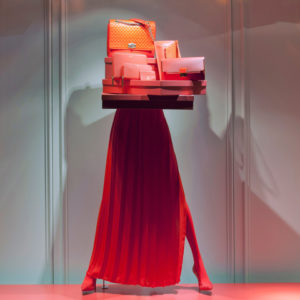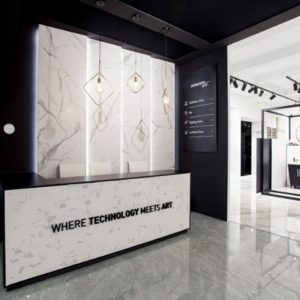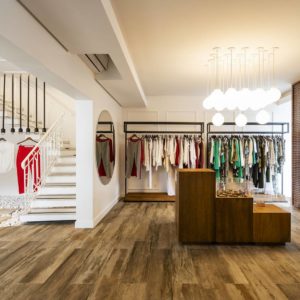

A feeling beyond the hygienic whiteness of medical spaces was targeted in the design of the K Pharmacy. The design process is built upon a concept of wellness. Design guided by the motivation of being well, feeling well, and investing in your own wellness is composed of cozy, soft, and natural forms and materials. The holistic approach to health, including physical, psychological, and sociological health, become widespread in public during pandemic. Total space of 85 m2 is divided into two parts display space (65 m2) and service spaces (20 m2). Display space consists of medical drug selling area and non-drug pharmaceuticals display area while service spaces are laboratory, break lounge, kitchen, toilet, and storage.
Design Team:
Ayse Aybuke Samast
Damla Pinar Celik
Design Team e-mail: info@wand-works.com
Photographer
Photo Credits: Egemen Karakaya
Photographer’s Website: http://www.egemenkarakaya.com/
Photographer’s e-mail: egemen.karakaya@gmail.com
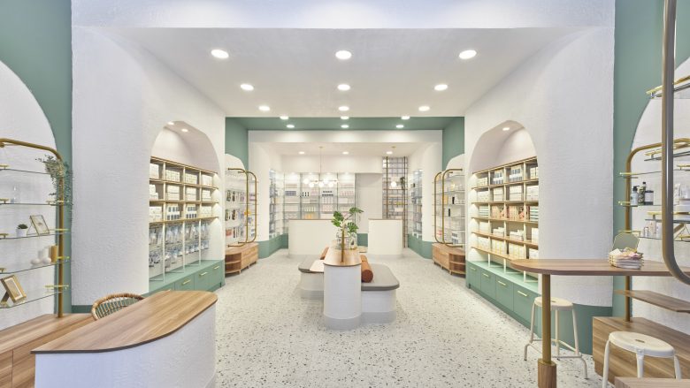
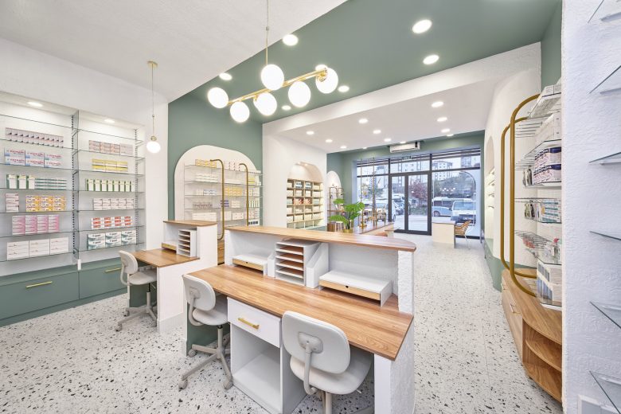
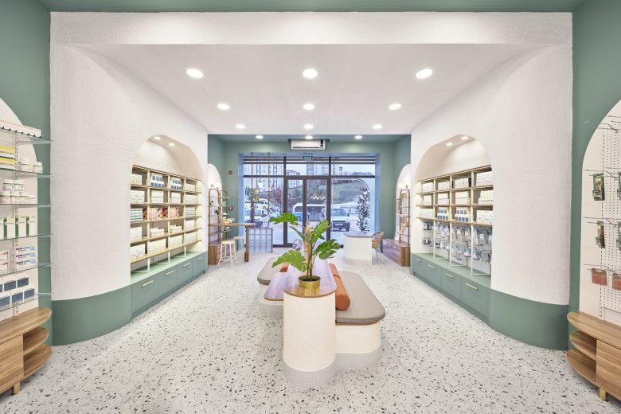
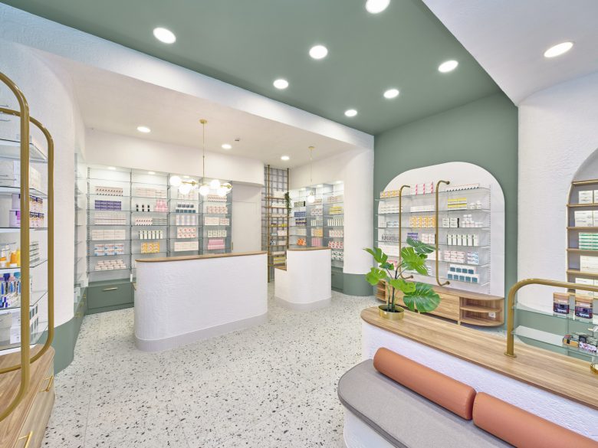
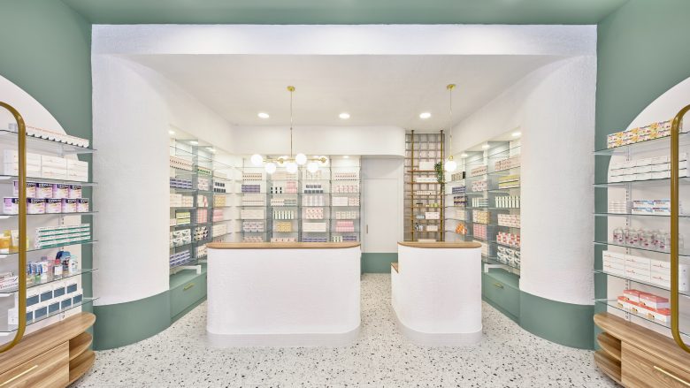
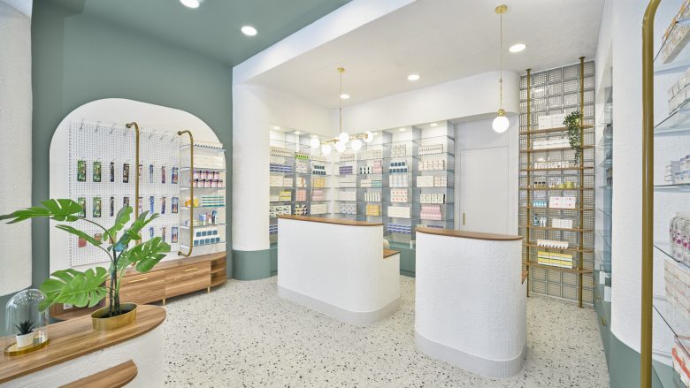
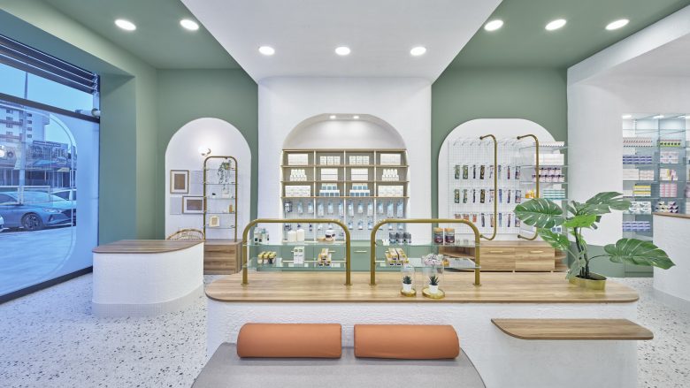
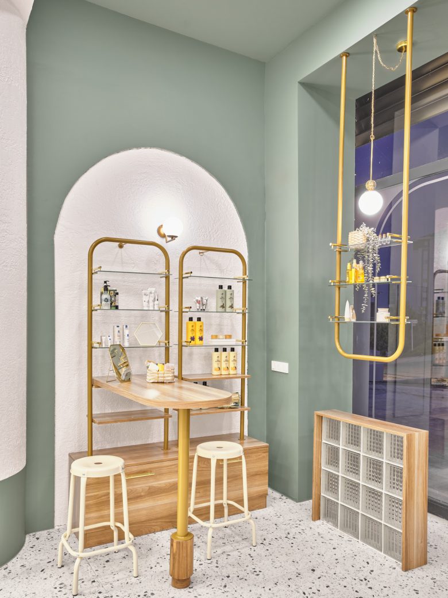
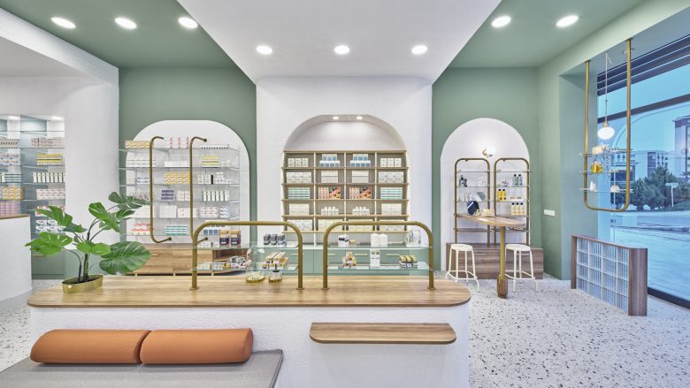
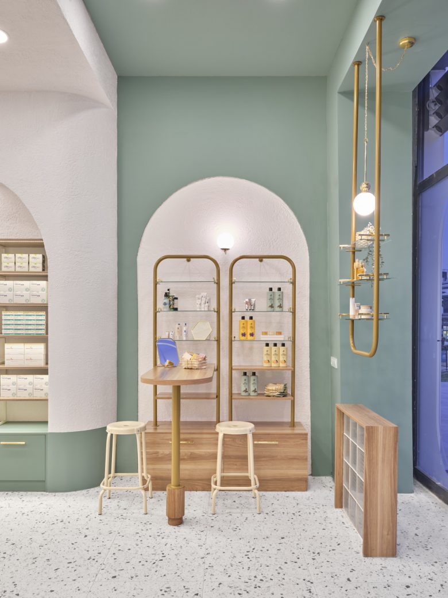
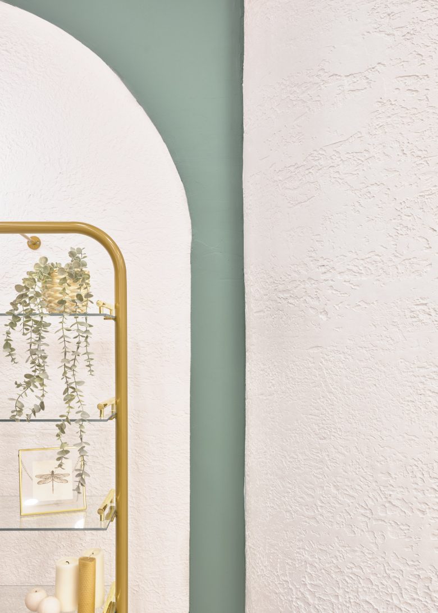
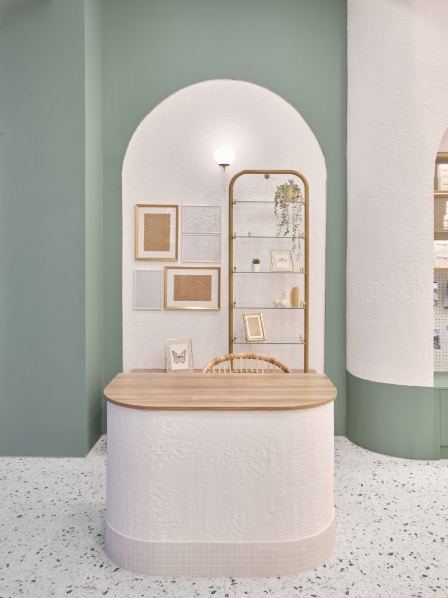
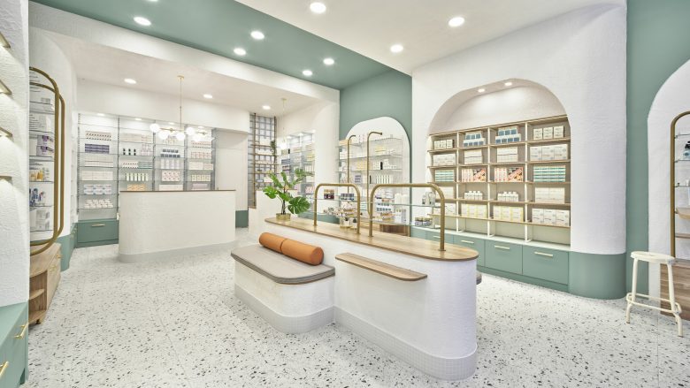
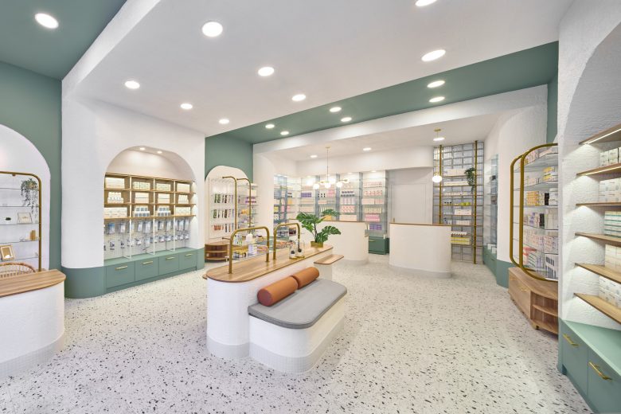
Add to collection
