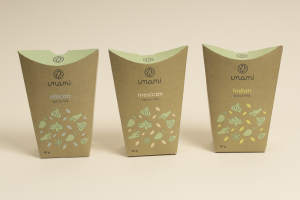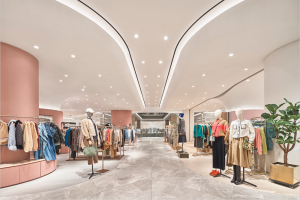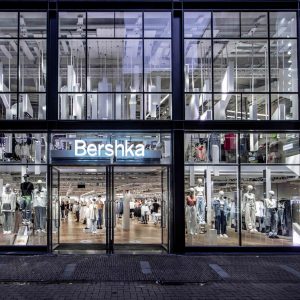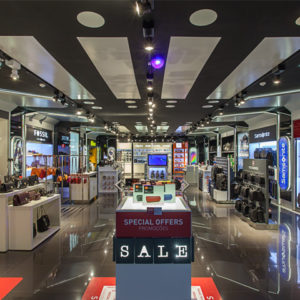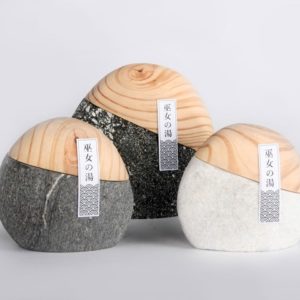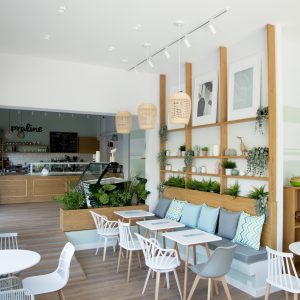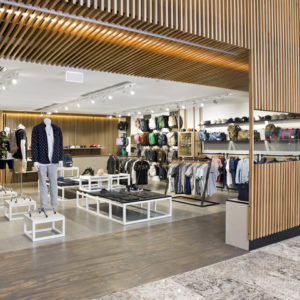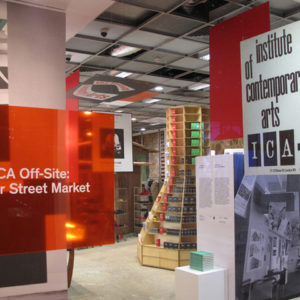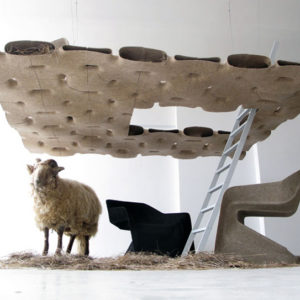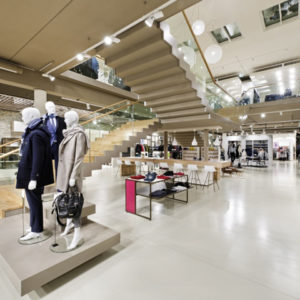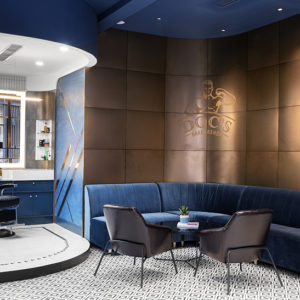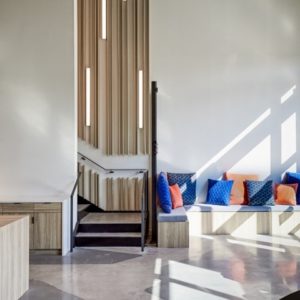
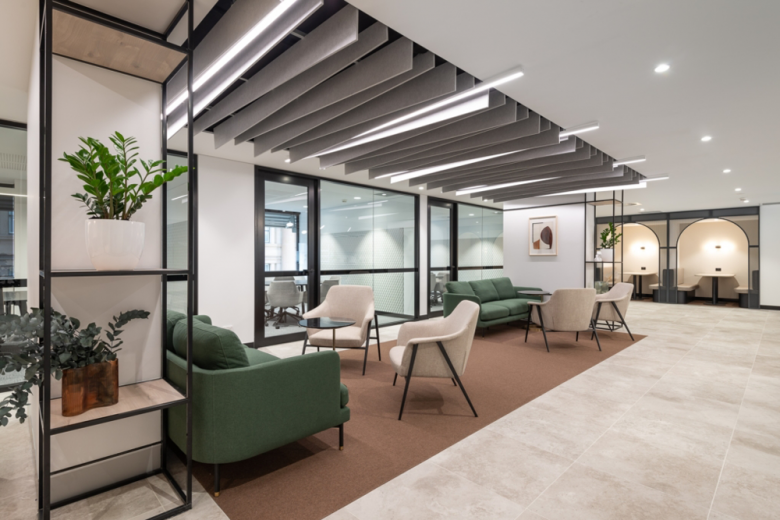
Creo Design Group created a space that encourages collaboration and community at the Dexus offices in Sydney, Australia. Well designed spec suites need to deliver results. Every dollar spent needs to work hard and it takes a smart design studio to continually exceed customer objectives and secure tenants.
Dexus called upon Creo to design this 764 sqm workspace at Australia Square Plaza, in the heart of Sydney’s CBD, using their vast experience in the sector.
Maximising natural light throughout, the space emphasises community, collaboration and connectedness, from the contemporary reception to the open kitchen and breakout area.
Greeted by a modern, utilitarian use of industrial material the space transforms as the eye adopts the complimentary palette of warm, earthy textures and tones, creating a welcoming yet polished experience.
In an attention economy, a well designed spec suite requires immediacy of impact, with guests visiting multiple properties in a viewing. Recognising this, Creo’s design creates intrigue for prospective tenants as they move from one space to the next, with subtle highlights throughout the scheme.
The adaptable space and considered aesthetic presents both a strong design for a contemporary organisation, and a broad appeal that can be adapted easily for various brands and sectors.
Renowned across Australia for work in the sector, Creo’s team listen to customer objectives and work with their partners in the construction industry to align budget and constructability early in the process, thus delivering quality design and speed to market.
Design: Creo Design Group
Photography: Nic Bailey
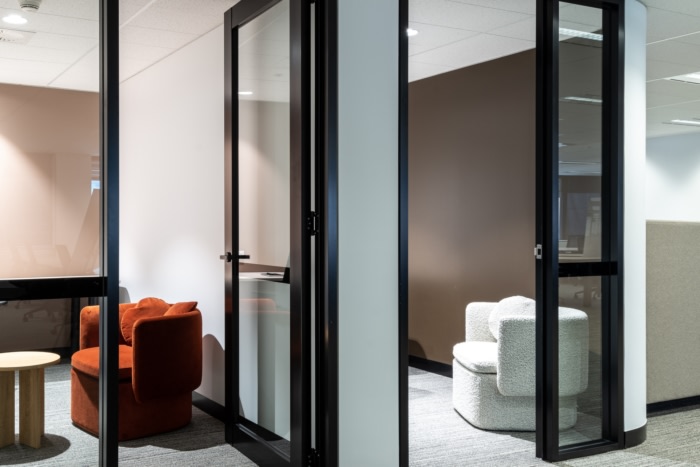
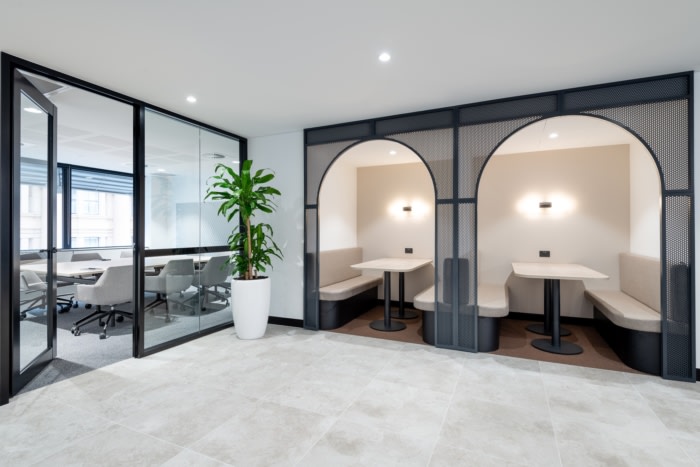
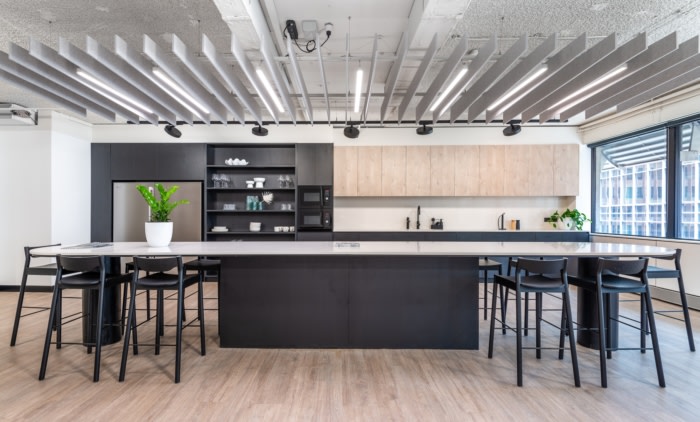
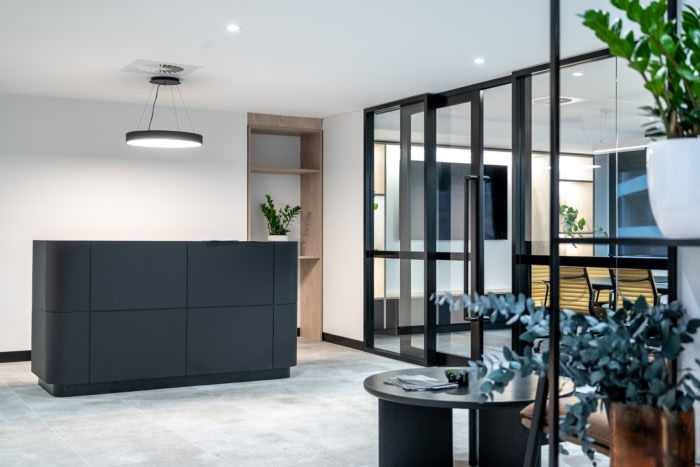
Add to collection
