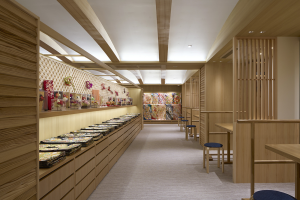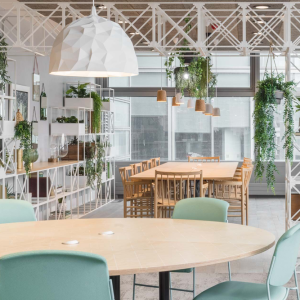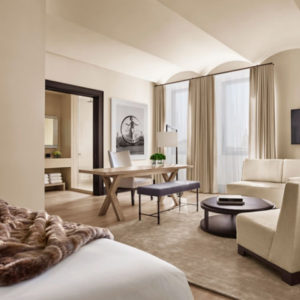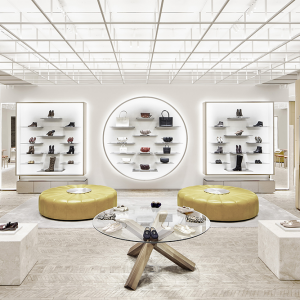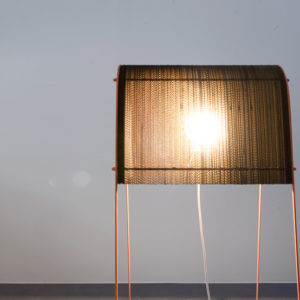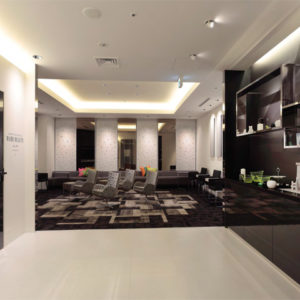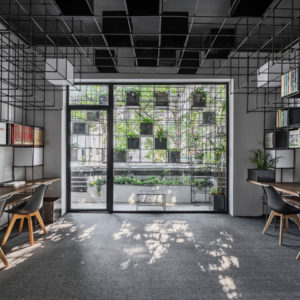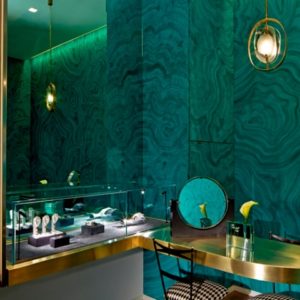
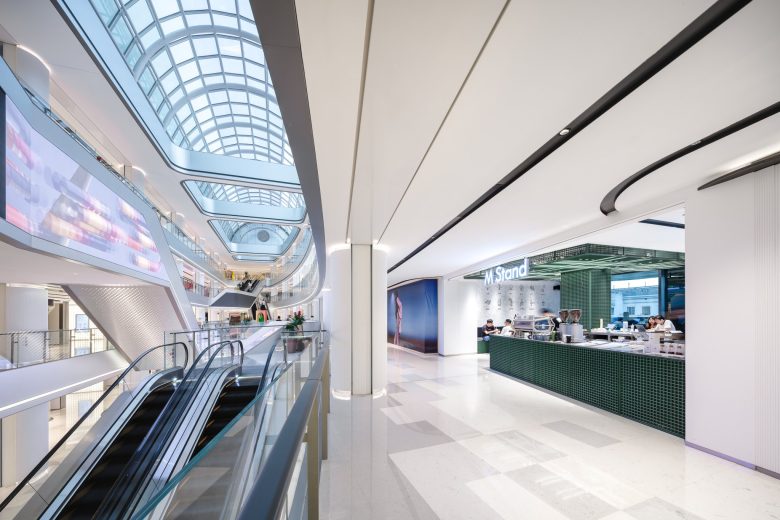
Kokaistudios’ recently completed architectural renovation project of CITIC SQUARE shopping mall epitomizes Shanghai’s inherent duality. With a futuristic aesthetic combining multimedia elements and some of today’s most sought-after brands, it sits seamlessly alongside one of the city’s best-preserved examples of traditional, historic lane housing.
Located in Jingan district on main thoroughfare Nanjing West Road, the transformed building’s pixel-inspired facade and carefully selected materials break the traditional ‘box’ shape to blur the boundaries between city and mall, public and private.
Design Company: Kokaistudios
Chief Architects: Andrea Destefanis, Filippo Gabbiani
Architecture Design Director: Li Wei
Architecture Design Team: Muyun Zhao, Eva Maria Paz Taibo, Dongyin Li, Ru Chen
Interior Design Director: Rake Wang
Interior Design Team: Muyun Zhao, Ru Chen, Xiaowan Shen, Sara Zhang, Chenyu Huang
LDI, Structure Design, MEP Design: Arcplus Institute of Shanghai Architectural Design & Research(Co.,Ltd.)
Photography & Video: Terrence Zhang
Text: Frances Arnold
Media Contact: Jacqueline Chiang
Email: Jacqueline@kokaistudios.com
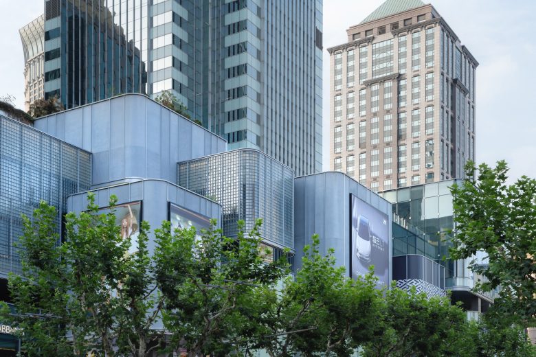
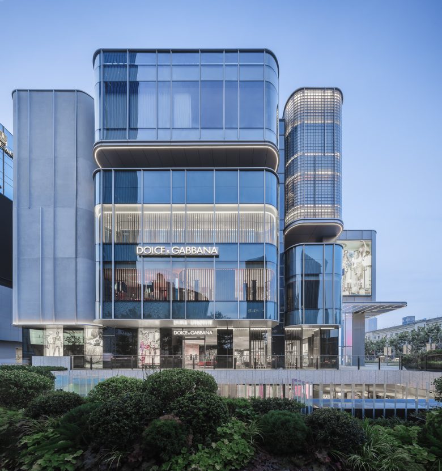
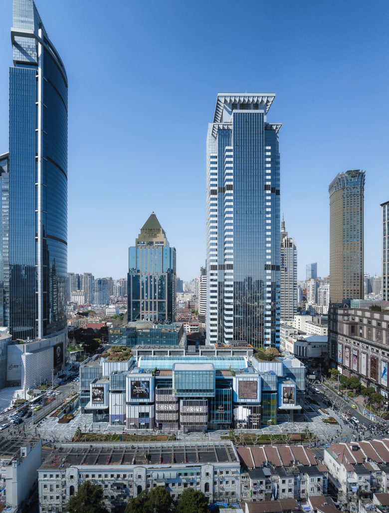
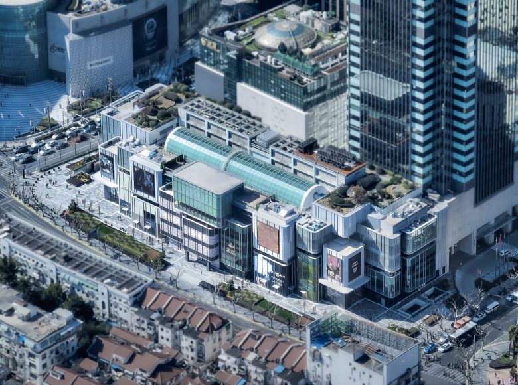
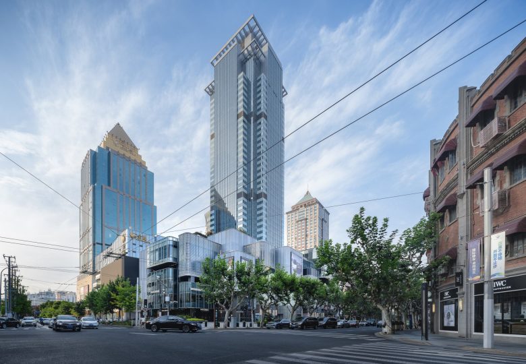
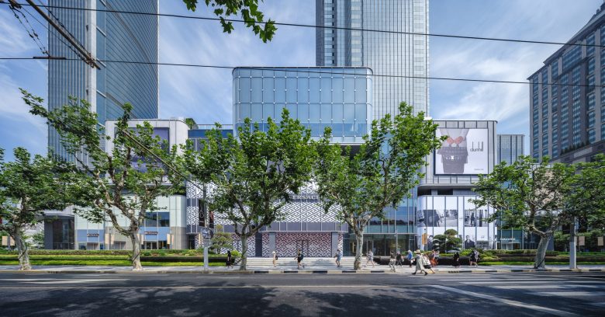

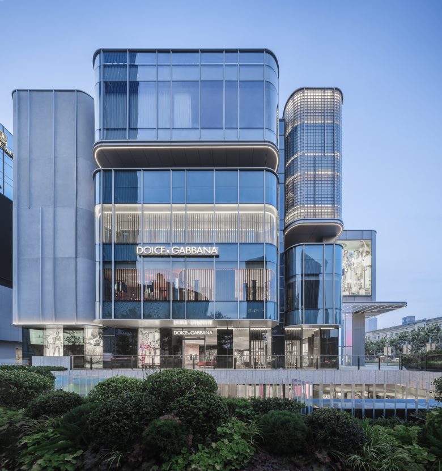
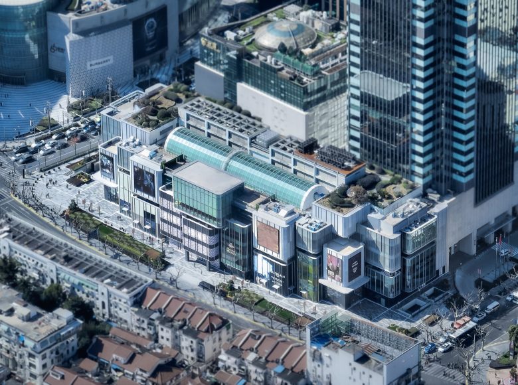
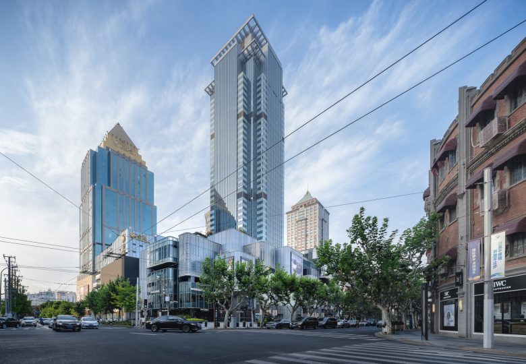
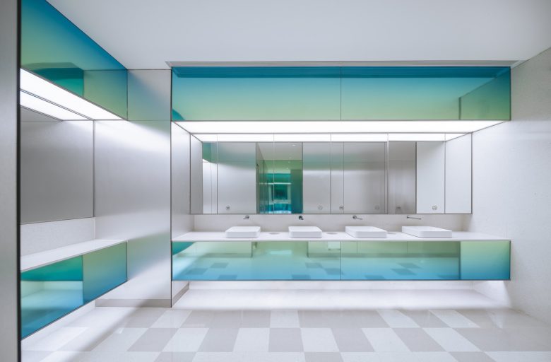
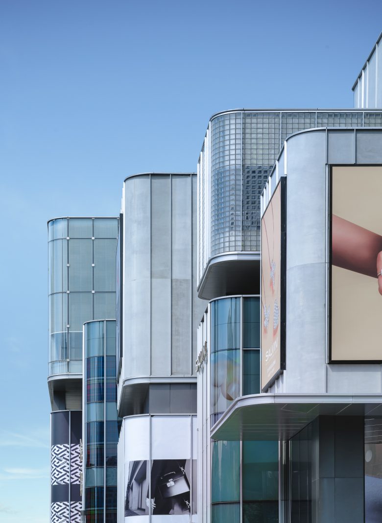
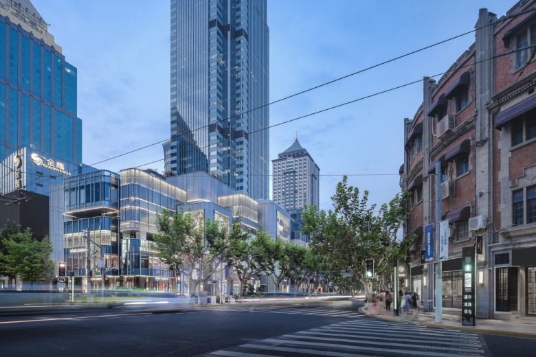
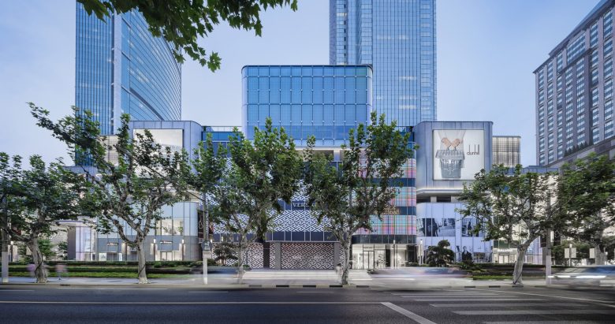
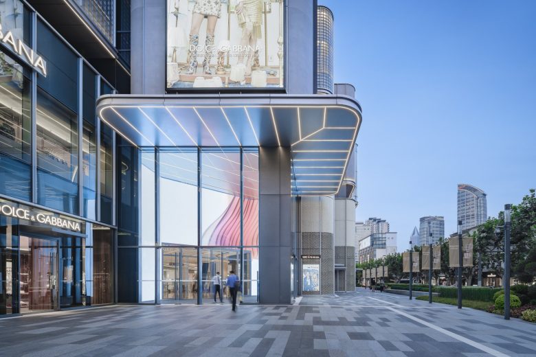
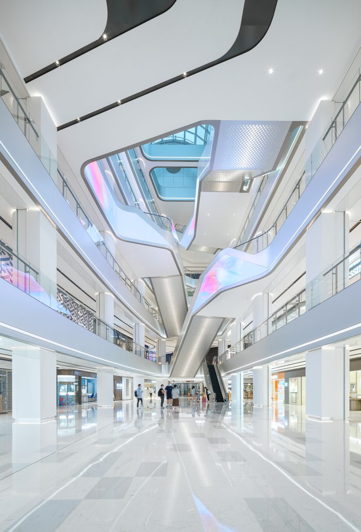
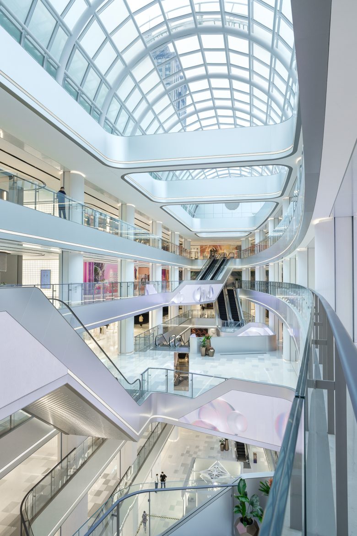
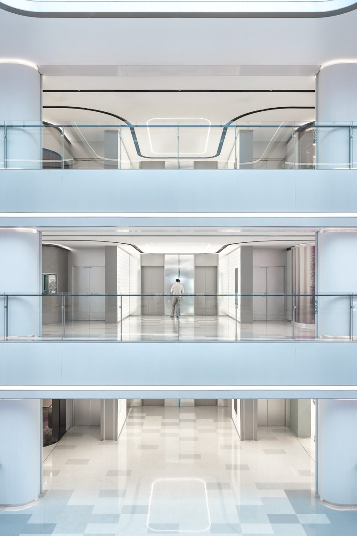
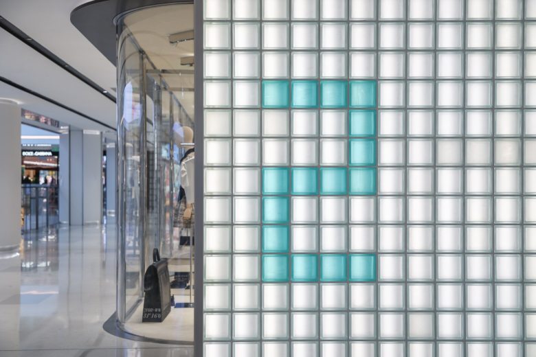
Add to collection

