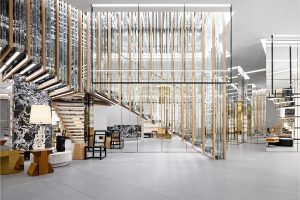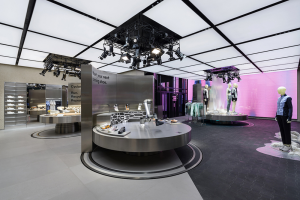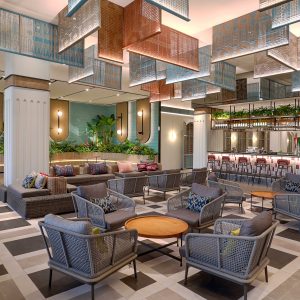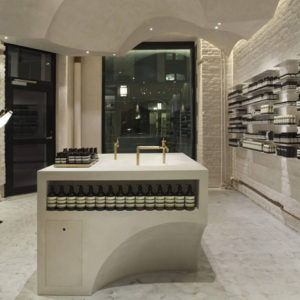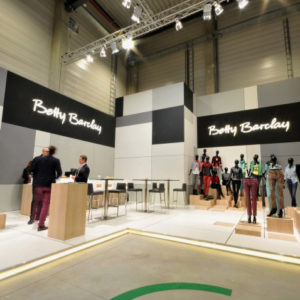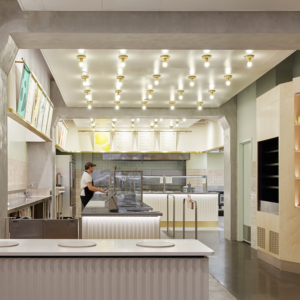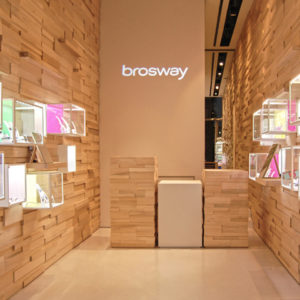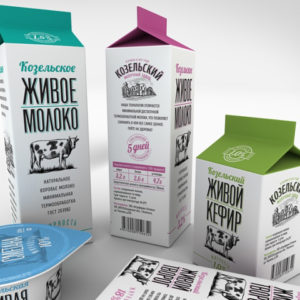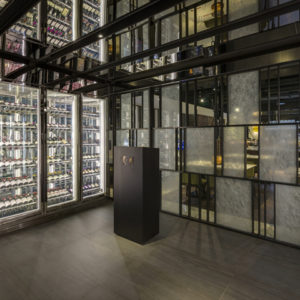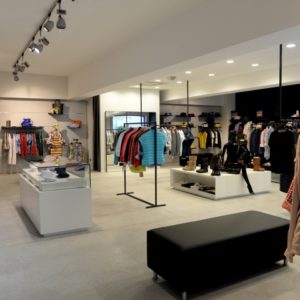
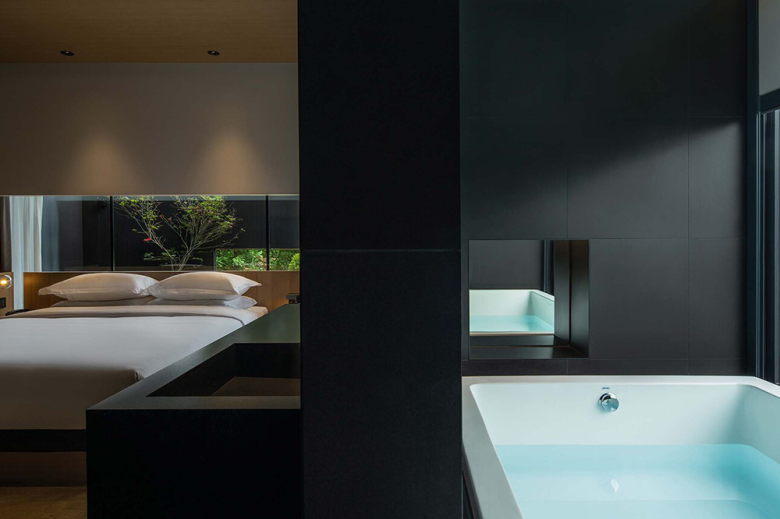
SFEEL Designer Hotel TaiKoo Li is located in Dong’an South Road, Chengdu. It used to be one of the areas with the eldest Chengdu flavor, with Chunxi Road and Shuijingfang in the south, Caojia Lane, and Ma’an Road in the north. After more than 20 years of urban construction and development, most of the city fireworks in the past have been replaced by the fashionable Taikoo Li, 339, and Lan Guifang, but there are still some old shops to be demolished. This scene of the coexistence of the old and the new is full of drama.
The decorative flower wall of the old residential building in Chengdu has a strong sense of age. Through the way of deconstruction, it is endowed with a new form and becomes the main source of space division and element composition.
The dialogue relationship between the guest room and the corridor between the atrium is formed in the form of glass and horizontal windows. The corner area uses the form of oblique cutting to ease the rigidity of the space transformation. The wall of the end scene is mirrored in black, and the space is reflected or continued on the wall, forming an unreal sense of reality.
The detailed design of the hotel atrium breaks the original continuity by cutting, breaking boundaries, and hollowing out between the bodies, and each modeling connection is also independent, creating an incomplete state. It looks like the stubborn disease behind the stiff fault at the turn of the old and the new in the city.
Three types of houses are planned for guest rooms in combination with the architectural environment, including a swimming pool room near the river. a garden view room near the inner courtyard, and a garden room adjacent to the terrace. The design of the swimming pool room maximizes the panoramic view of the beautiful Jinjiang River from the riverside window. The whole Shangri La curtain filters the light and adds a little peace to the space.
The rooms inside the building are close to a large area of the lush inner courtyard. The garden view room design pays attention to the dialogue between the courtyard scenery and the indoor space. Through the restriction of window opening surface. the outdoor landscape is introduced into the interior after being sorted and collected by means of a framed view. when this limited qualitative “frame view” is seen in the interior, it shields the buildings at the far end, making people more focused on the peace brought by the green landscape.
Architects: HARMO Design
Lead Architect: Renqi Huang
Photographs: Chuan He
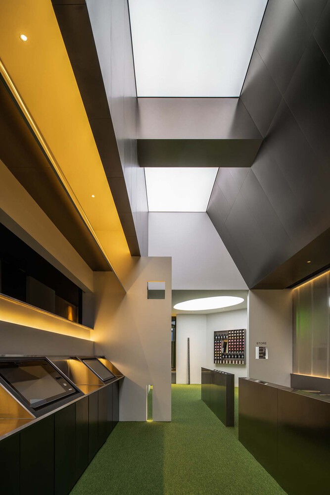
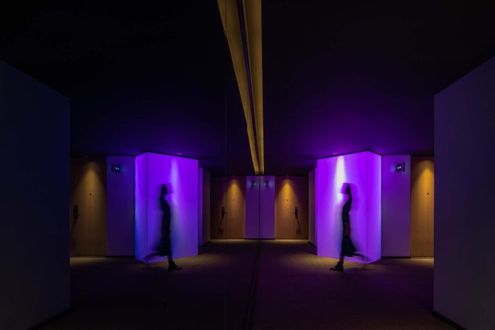
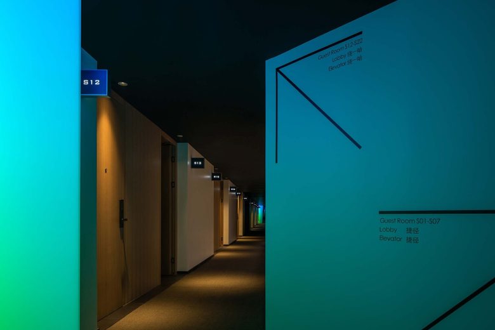
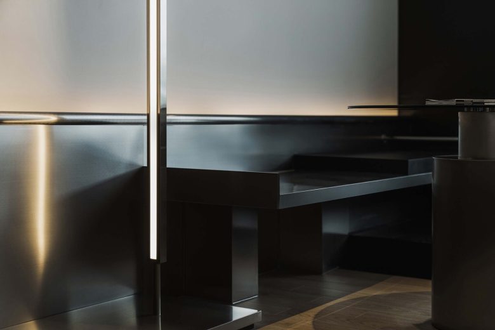
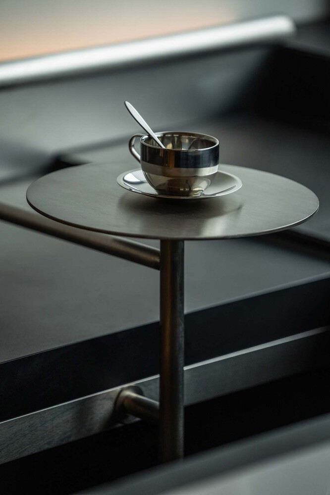
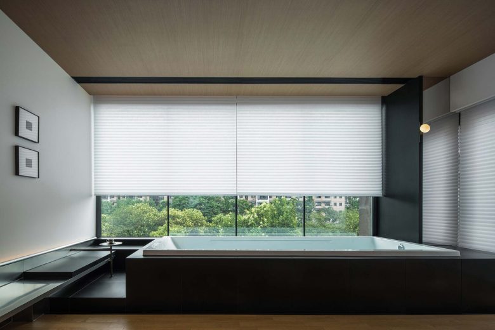
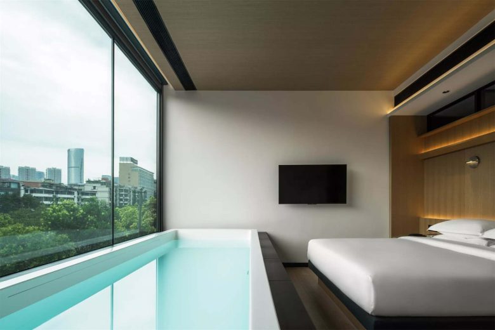
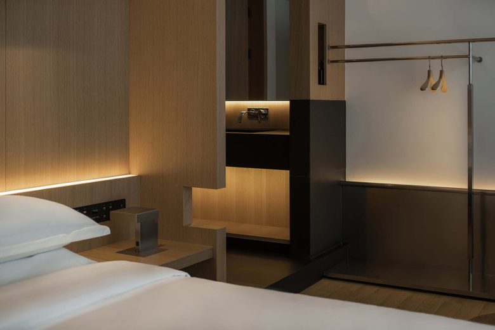
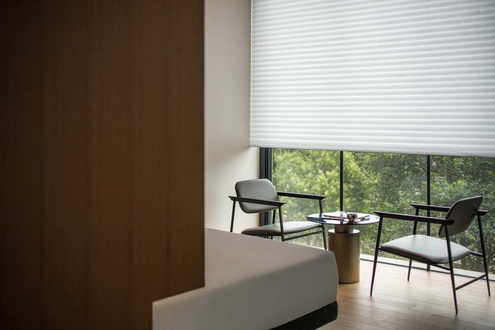
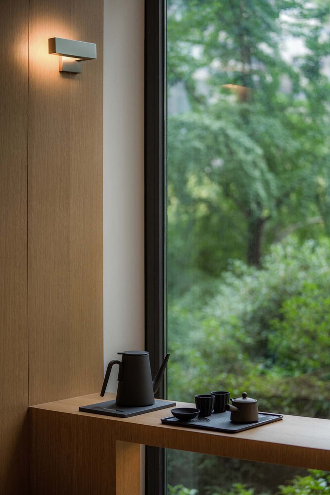


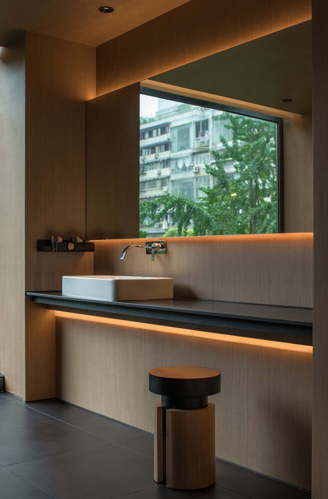
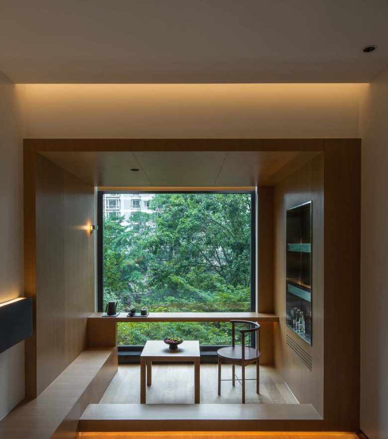
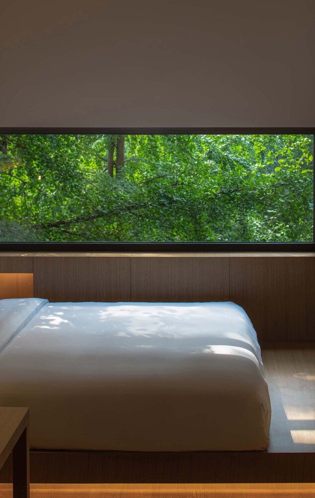
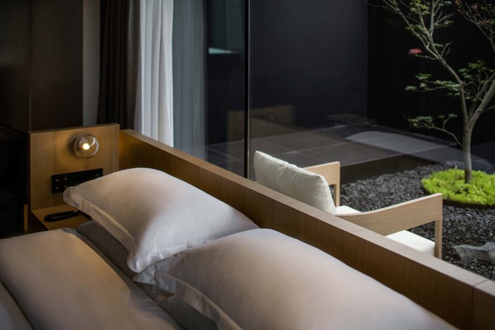

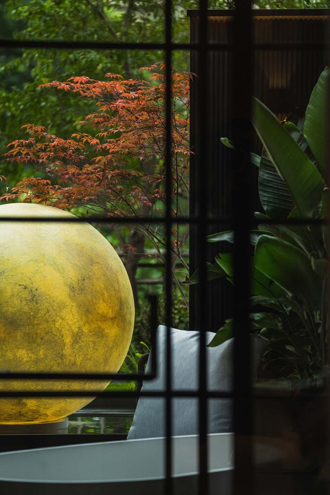
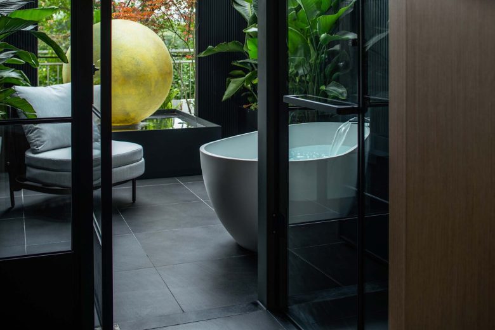

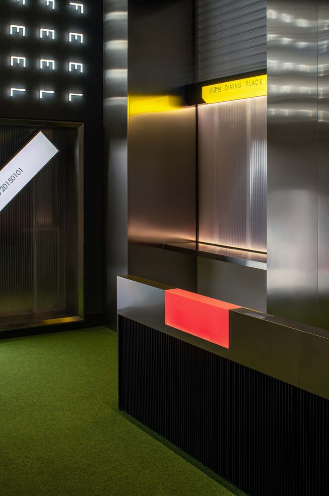
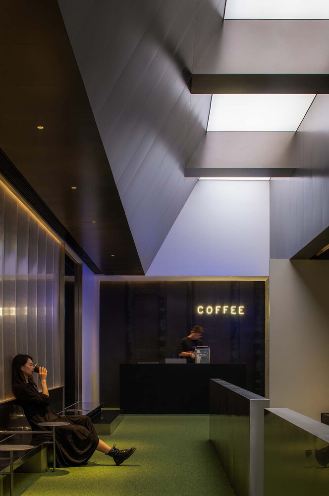
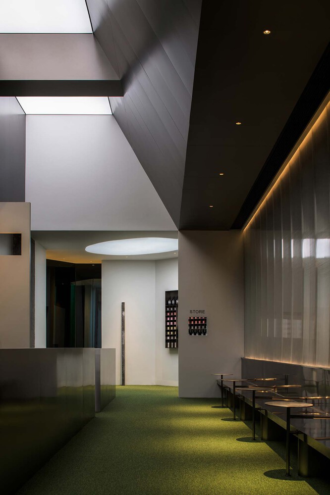
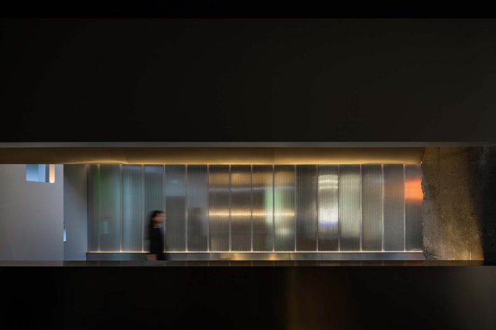
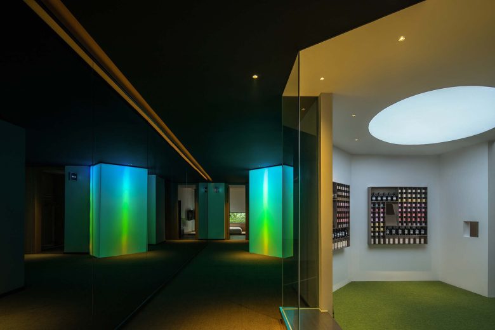
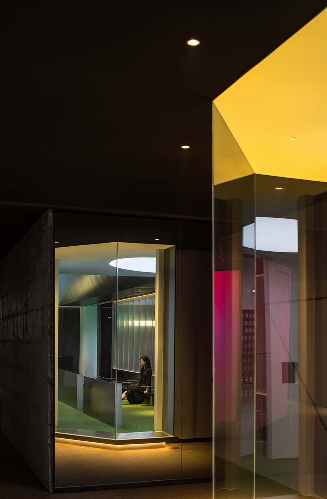


Add to collection
