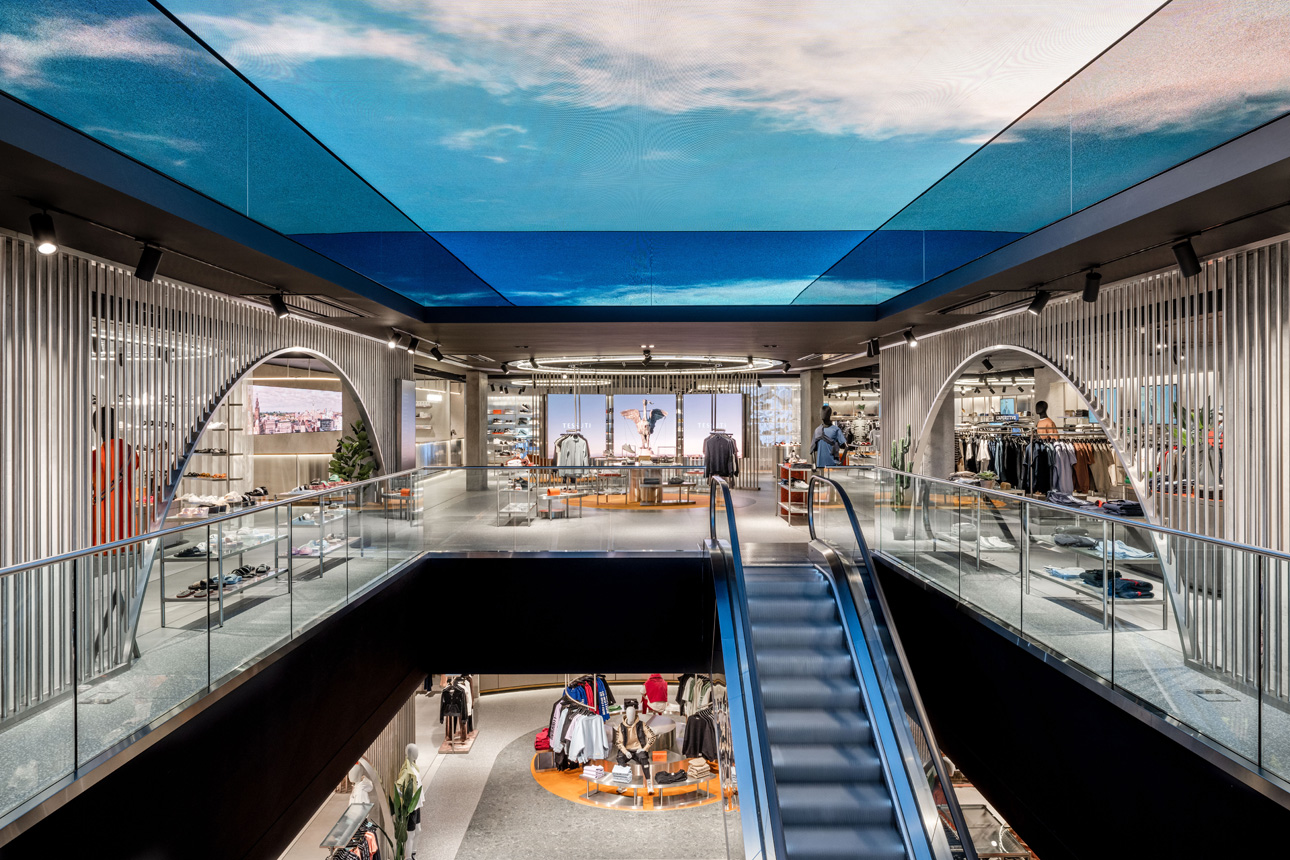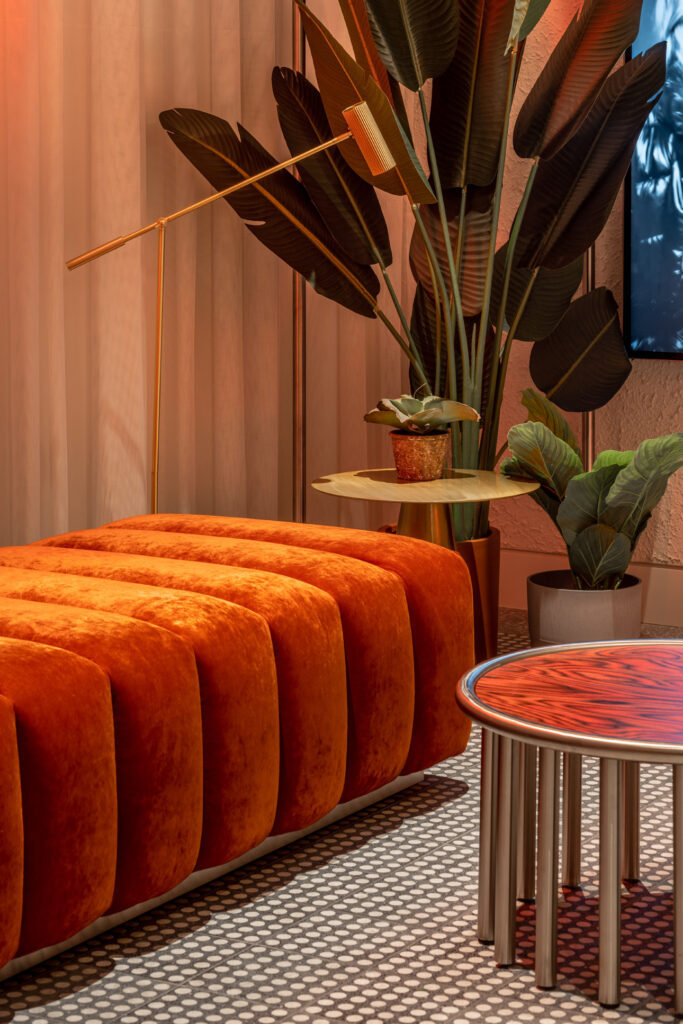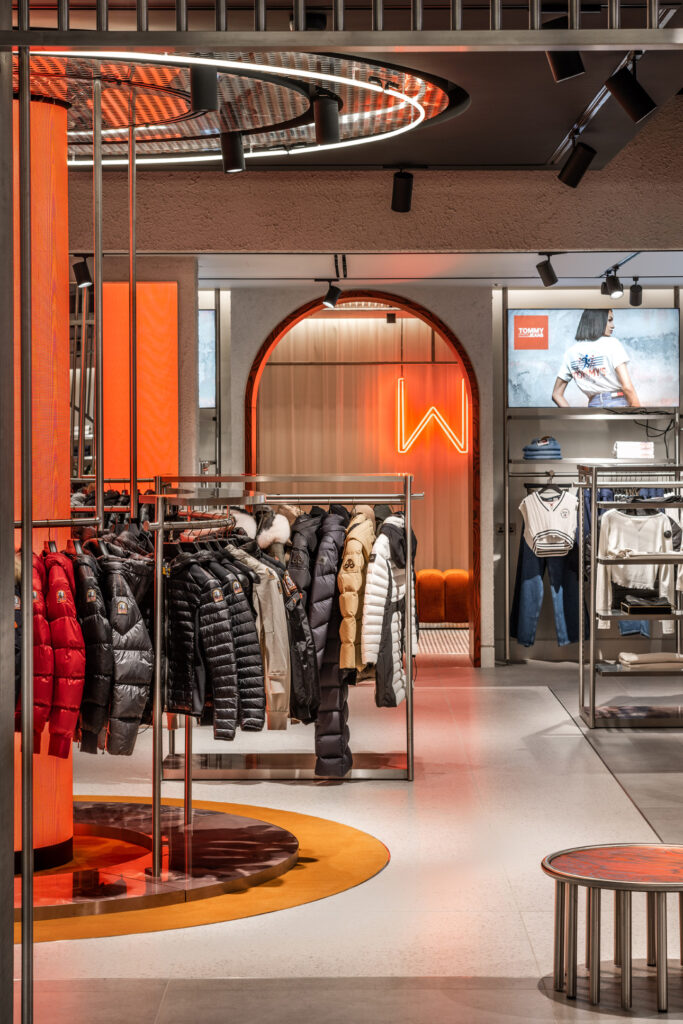The acquisition of a unique landmark flagship store in the iconic Liverpool ONE centre gave multi-brand retailer Tessuti an opportunity to take a fresh look at how they present themselves to the discerning customer.
To create the fresh look, Tessuti appointed London-based Counterfeit Studio, the designers behind the interiors for streetwear brands such as Carhartt WIP and Footpatrol.
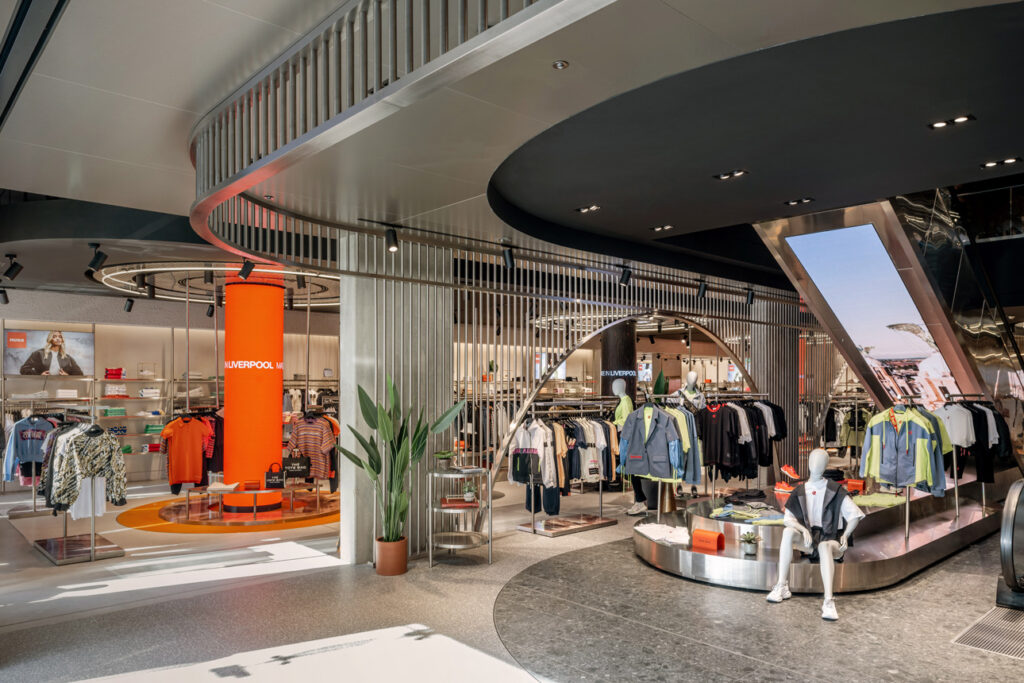
Tessuti’s 37 year history is built on the same passion for sourcing the latest in premium designer brands as its customers. Born out of a desire for self-expression, escapism and aspiration these values are as relevant today as they’ve always been and formed a crucial insight for Counterfeit Studio as a base for its creative response.
“it was clear from the earliest of briefing stages with the client team that any new direction for Tesutti had to resonate deeply with their customer. To do that, we determined that the solution was to create an adaptive store that could easily showcase launches or activations clearly and authoritatively – a flexible, dynamic and digitally enabled platform to showcase new and established brands.” Founder of Counterfeit Studio Murray Aitken
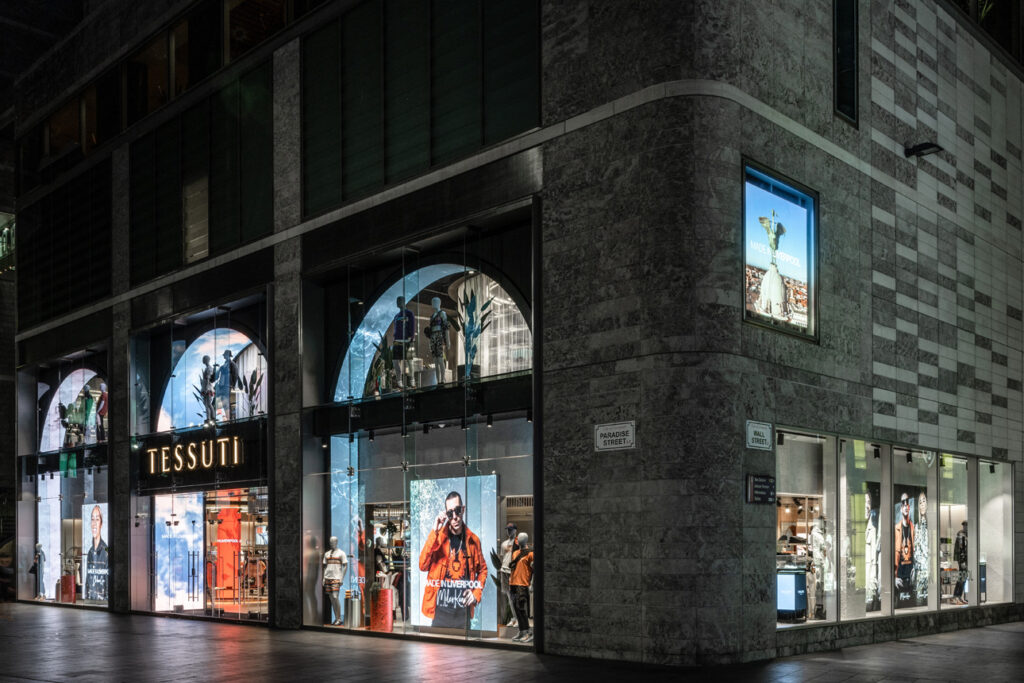
Given Liverpool’s unique sense of identity, for this particular site Counterfeit Studio drew from the city’s rich culture to inform a site specific tonality. Rather than focusing on obvious references, they delved deep into the city’s history, turning to an iconic architectural landmark for inspiration: the Liverpool Overhead Railway (LOR). Known locally as the ‘Dockers Umbrella’, the now decommissioned LOR had a host of world firsts, mirroring the inception of Tessuti’s flagship.
The historic structure’s archetypal arch profile became the basis of the architectural language for the store and is replicated around the space as a motif. At shopfront level, three impressive digital arches are used to link the two-storey facade, confidently occupying the generous expanse of glazing.
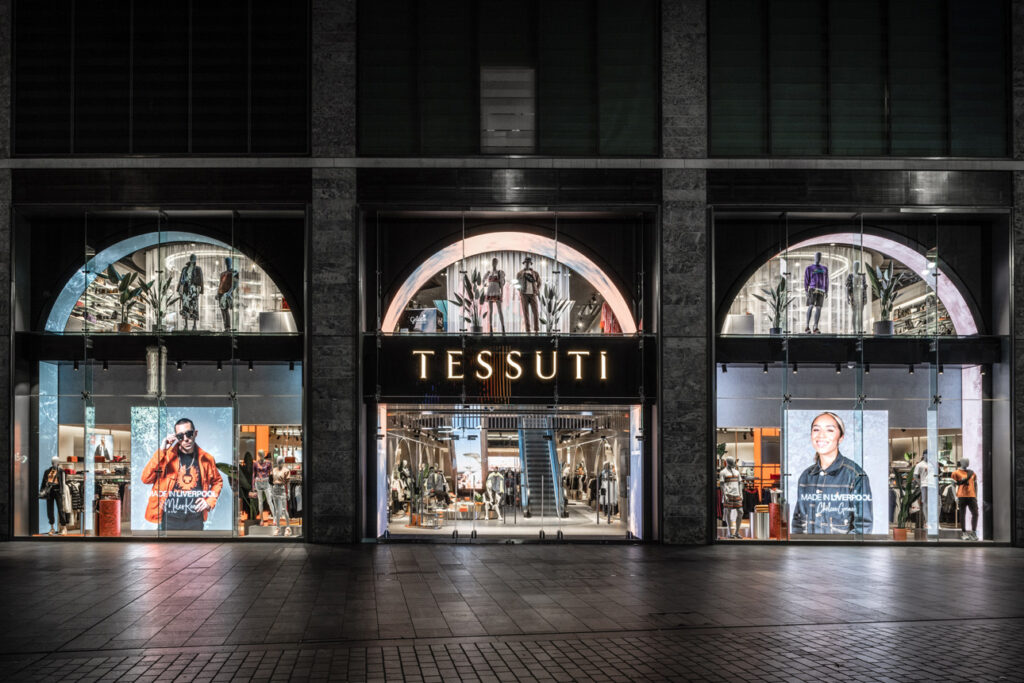
Around the central escalator void, a large stainless steel ‘lozenge’ is punctuated by arches mimicking the scale of engineering that the LOR represents. The lozenge serves as a striking signature for the store whilst visually drawing consumer’s gaze up to the jewel in the store’s crown, the XL format digital screen in the soffit above a central atrium. Elsewhere the motif acts as wayfinding, signifying key destinations such as fitting rooms or to highlight brands.
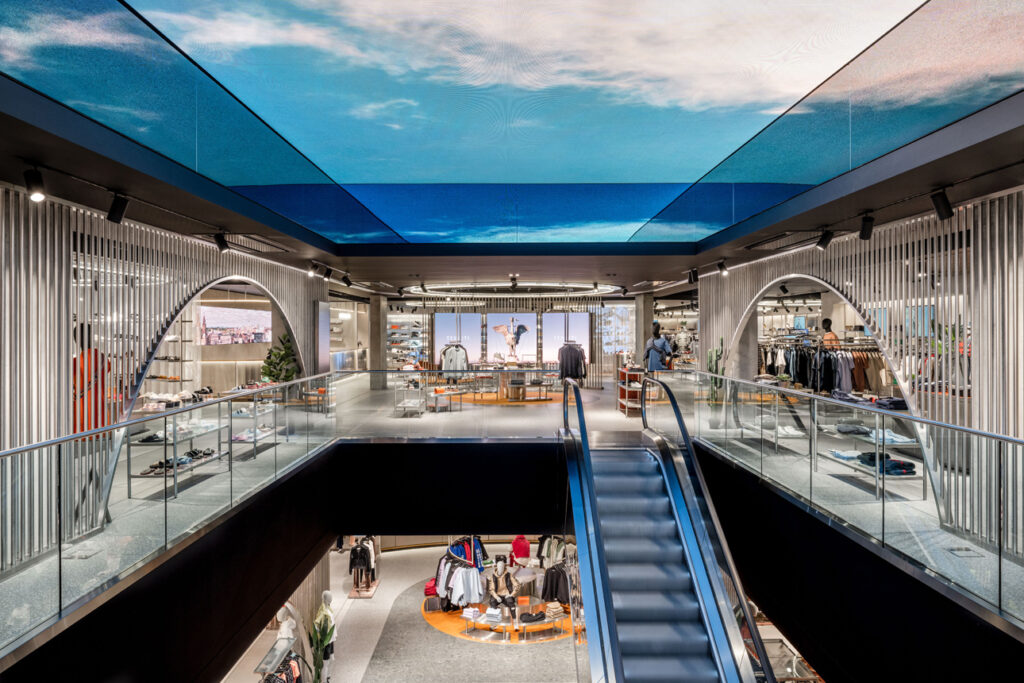
The 22,000 square feet store is arranged over three levels, two of which are allocated to trading. The ground floor is dedicated to core brand apparel from the likes of Stone Island, Fiorucci, Billionaire Boys Club, Versace, A.P.C, Norse Projects and C.P. Company.
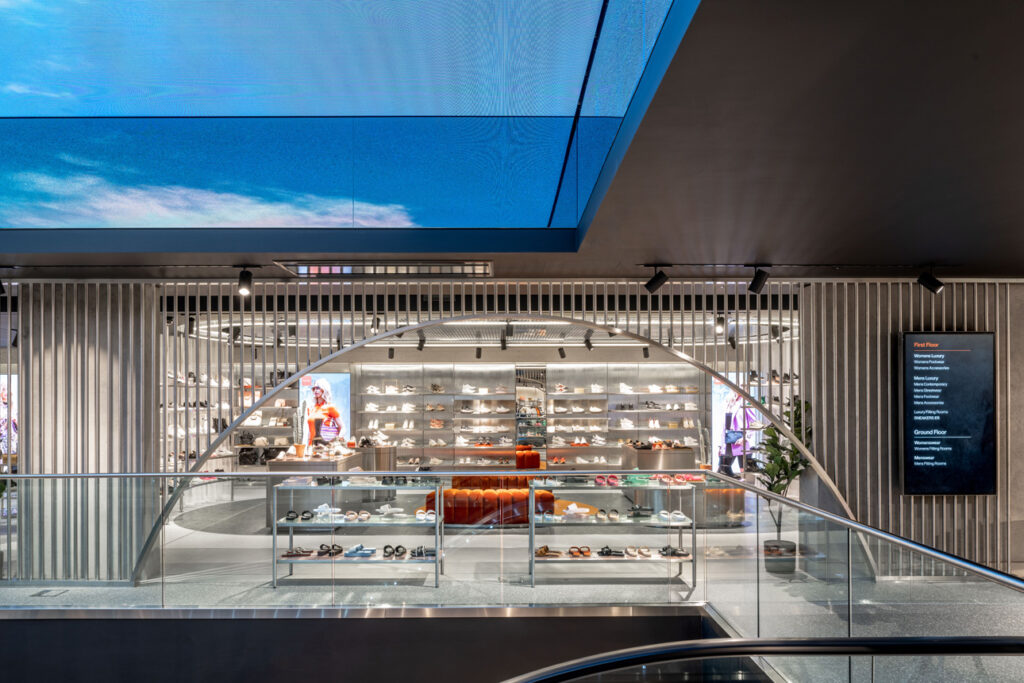
Here, six large digital columns are arranged around the central escalator void. These ‘heat zones’ fuse product display and content to provide canvases for brand activations, whilst drawing the consumers eye through the store, punctuating the space.
A curved stainless cash desk sits to the rear of the ground floor space highlighted by a crisp line of neon light to clearly demark the service zone. Opposite is a large heat zone, a flexible ‘staging’ to be used for local pop-ups and activations.
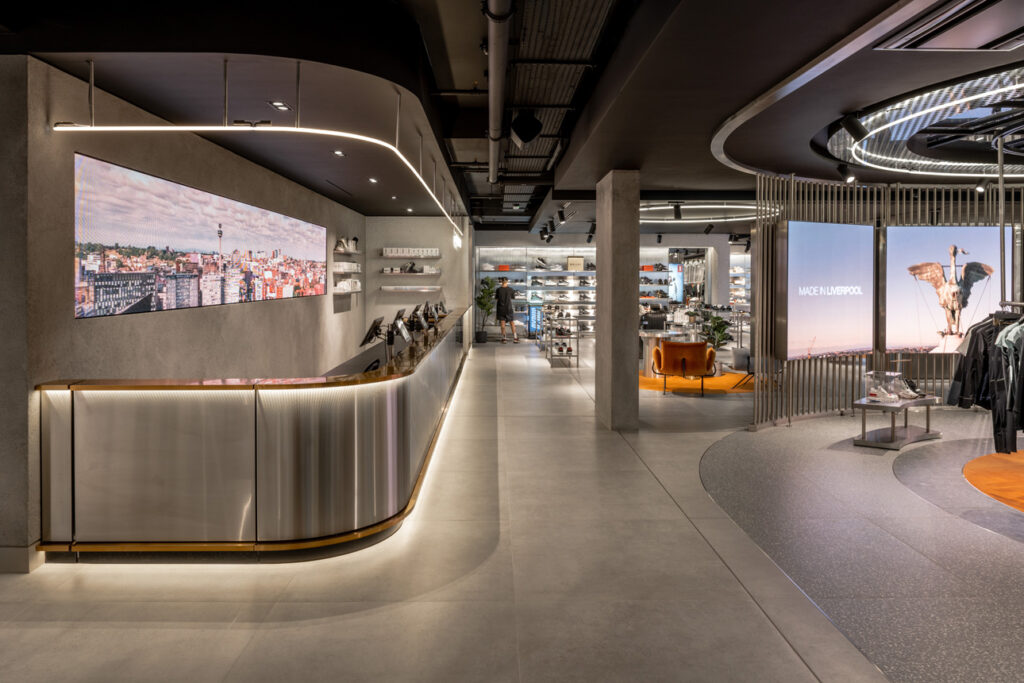
Men’s and Women’s fitting rooms are situated to the rear corners of the floor and continue the feel of a premium space, with dedicated VIP rooms for top-tier customers.
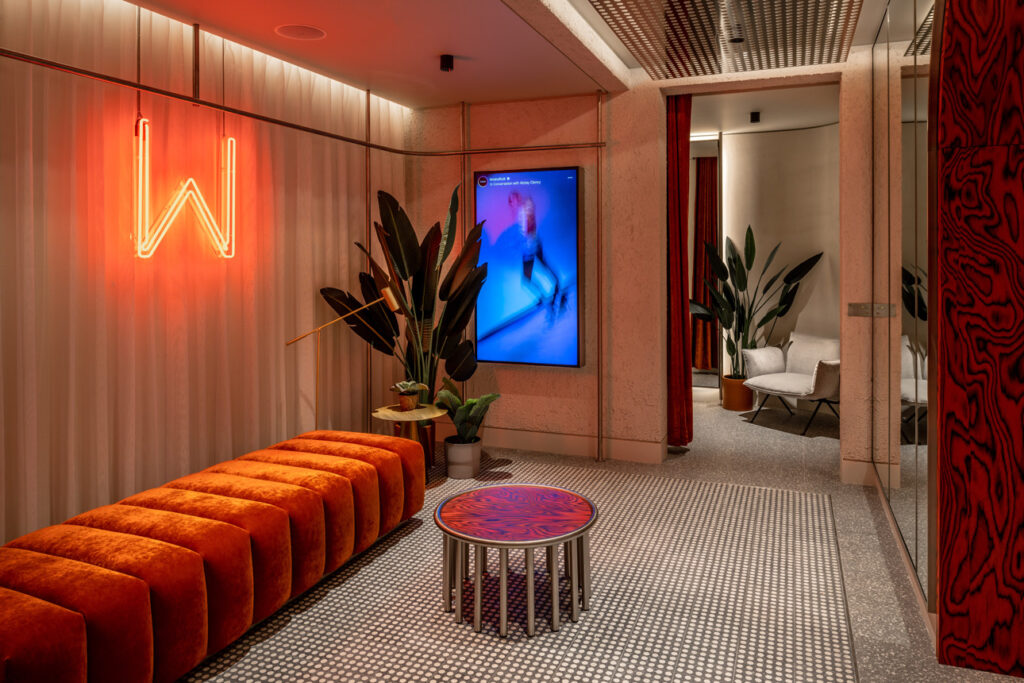
The upper floor is accessed via twin escalators leading through the central atrium. Here, clearly defined destinations for Footwear and Accessories divide the space. As with the ground floor there are a number of ‘heat zones’ that allow brands’ spaces to tell unique stories.
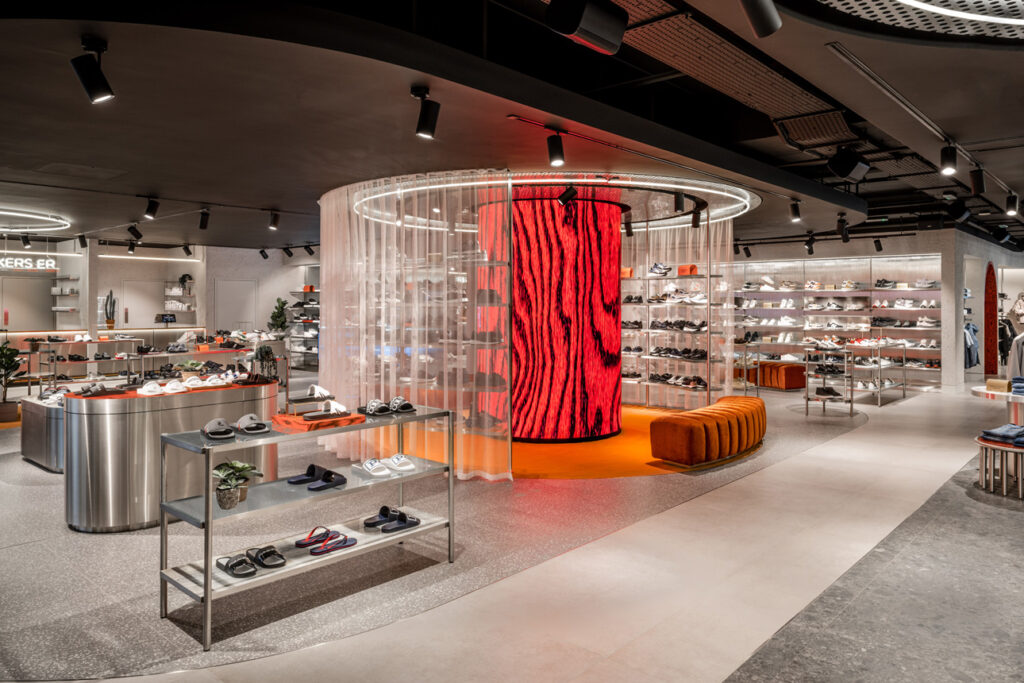
This level is also home to a 3rd party Sneakers ER space, where customers can bring their footwear and luxury bags to be rejuvenated and repaired, adding to the elevated quality of the store experience. A gloss black Piaggio APE van, an Italian Design classic, serves as a mobile apothecary and fragrance station adding a change of pace to the customer journey. A large cash desk, ‘Click and collect’ station and VIP changing rooms continue the theme of refined service.
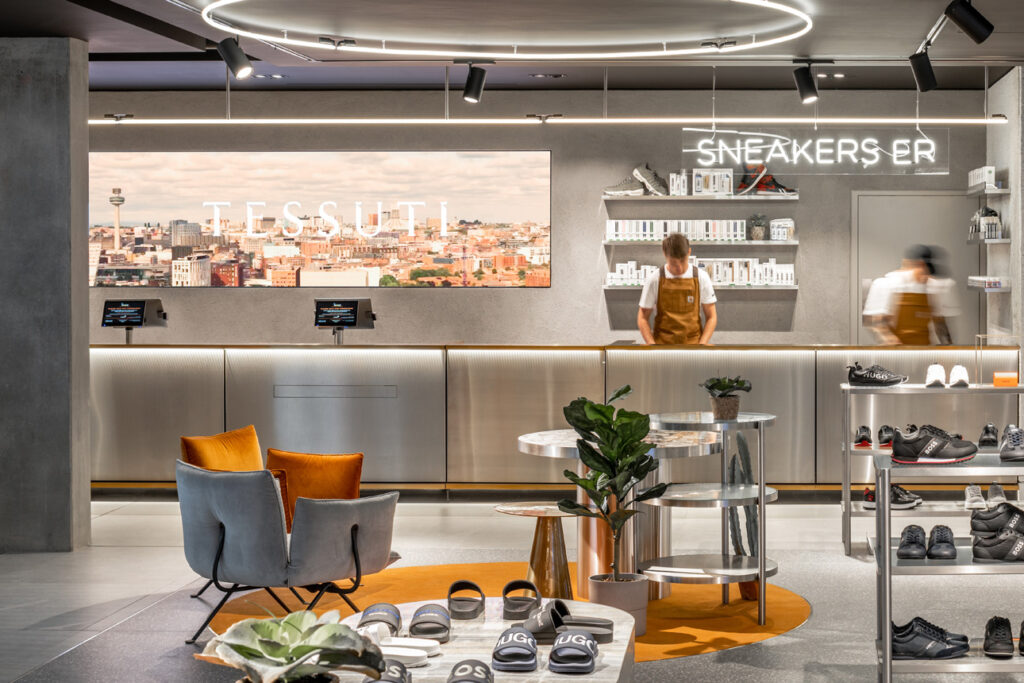
Materials such as Terrazzo, Brass and Marble are used throughout both levels, these classical Italian materials, signifiers of timeless style, are juxtaposed with contemporary interventions, digital moments, brushed stainless surfaces and neon accents. Texture and pattern come from rough Stucco surfaces to ofset the clean lines of fixtures and furniture suggest a uniquely modern and aspirational space.
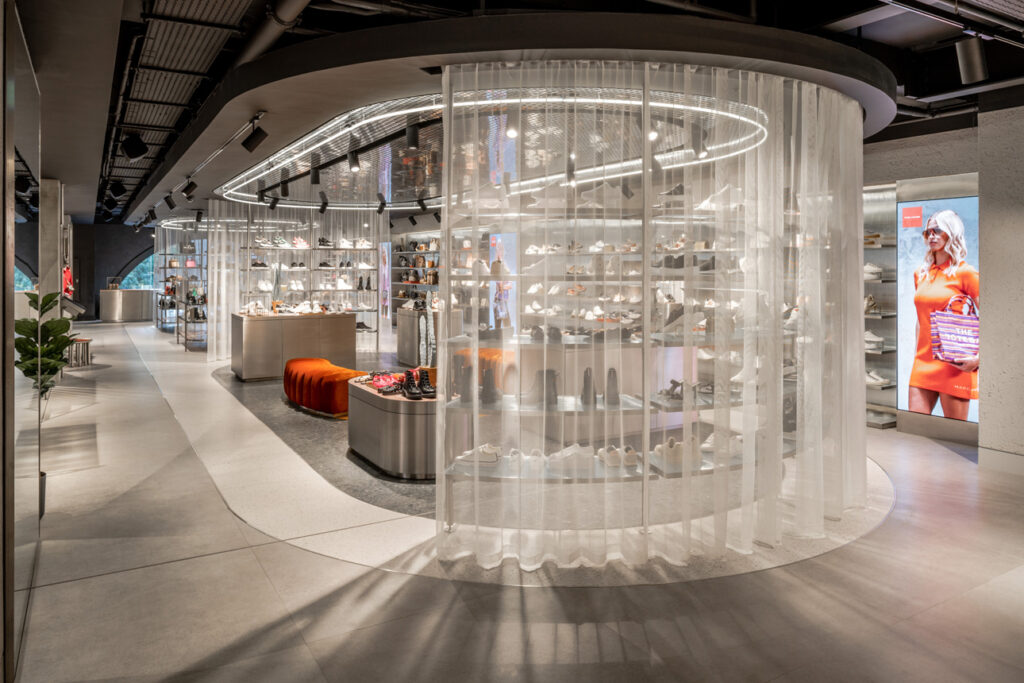
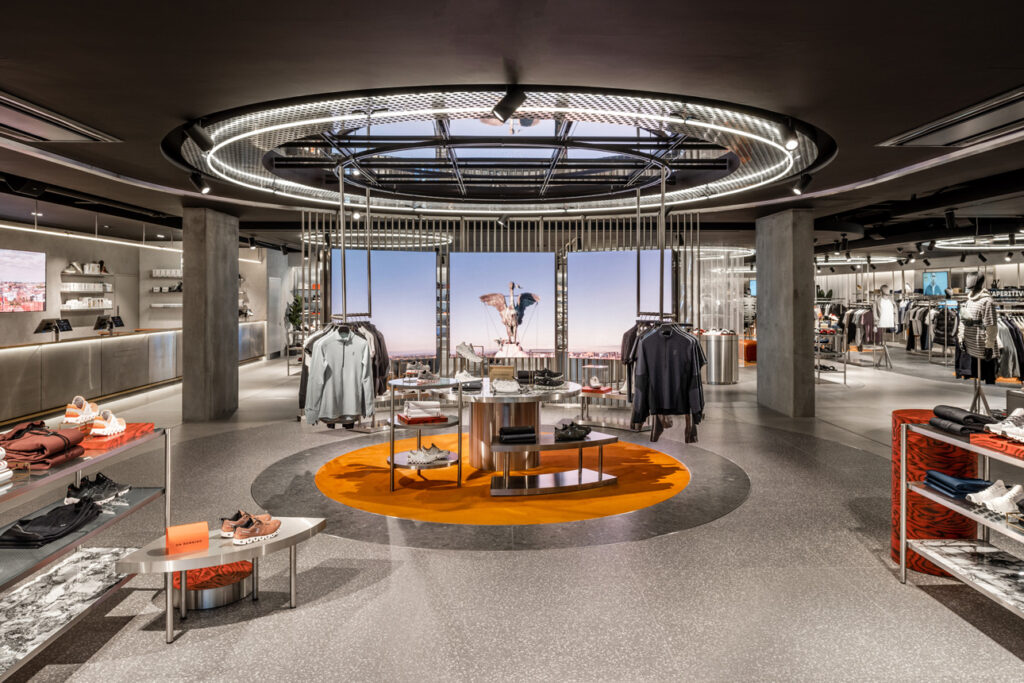
“At the very start of the store design, we wanted to approach it so the store can self-evolve through technology,” explains Chris Rowan, Director of Brand & Customer Connection at Tessuti. “The attention to detail through luxurious fixtures and fittings, and a strong modern design aesthetic will keep the store relevant and future-proofed for sure.”
Murray Aitken, Founder of Counterfeit Studio adds, “the new global store concept presents Tessuti as the authority in premium style, simultaneously showcasing timeless premium products alongside the latest directional trends. It’s an ambitious new benchmark for Tessuti and sets the tone for the future of their retail spaces” .



