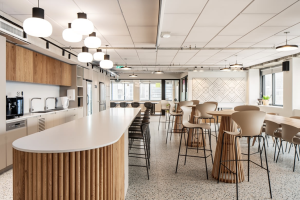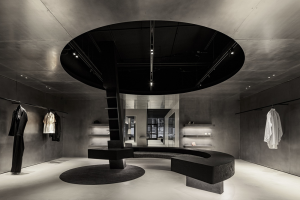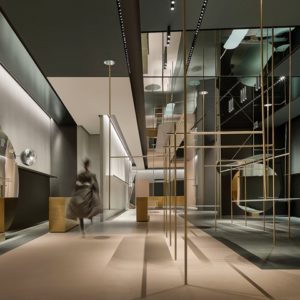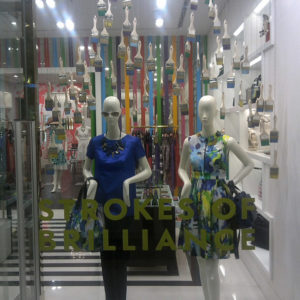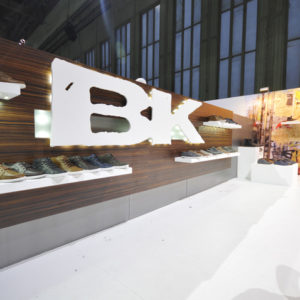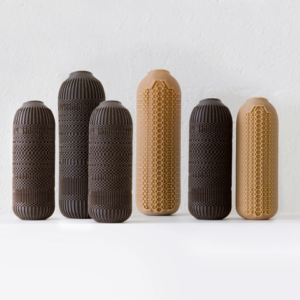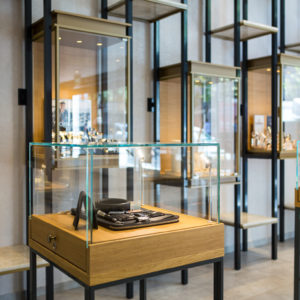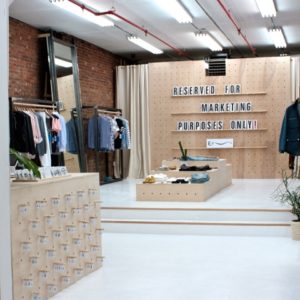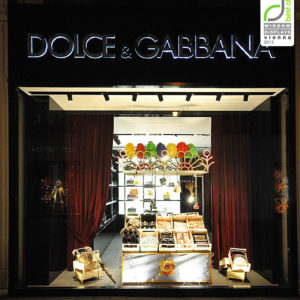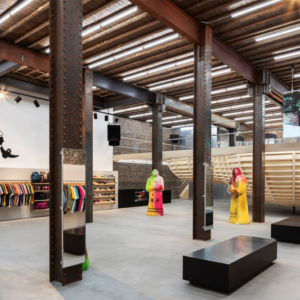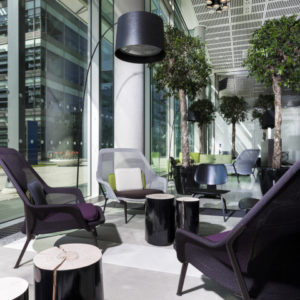
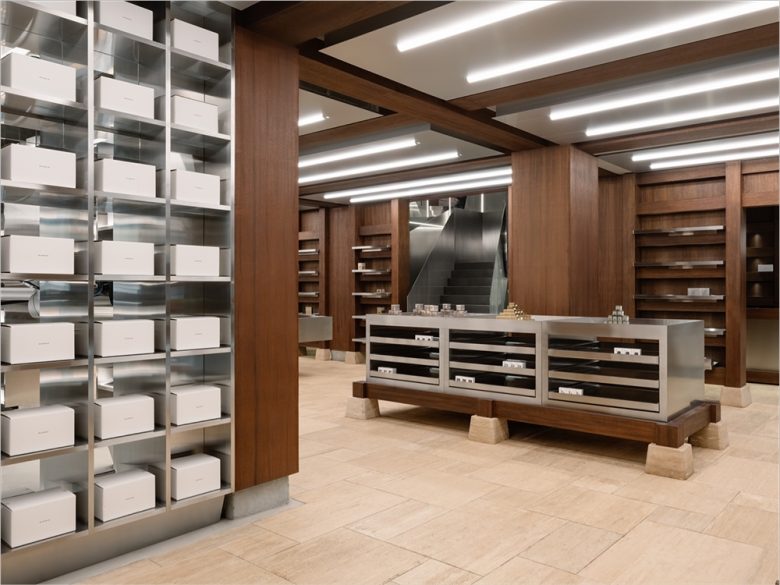
Chinese cosmetics retailer HARMAY has added yet another design-led flagship store to its growing retail network, and this time it’s in Wuhan, a large industrial and transportation hub in the heart of the country. The store is situated in Wuhan Tiandi, a master-planned urban development comprising office, retail, dining and entertainment facilities, and occupies a 1940s former bank building which was once part of the Japanese concession in the city. Surprisingly, many renovations in the past decades have robbed the building of its original interior, leaving only its outer shell as sole remnant of its architectural legacy. HARMAY once again tapped Shanghai-based practice AIM Architecture to create a fitting interior design.
Occupying 917 sqm. (9,871 sq.ft.) spread across three floors which are connected by two newly constructed unusual elements. The first one is a vertical storage core where mechanical robots organise goods along the three floors, and the second is an experiential staircase, moving people through the building like a time vessel. The ground floor of the HARMAY store conjures up the building’s glorious bygone era, featuring flooring of old stone, solid wooden furnishings and walls, resting on solid blocks of stone. However, it’s eclectically paired a stainless steel vertical warehouse that’s operated by a nifty system of robots. The sales floor sees display islands, shelving units in both timber and metal, and a large, seemingly floating sales counter. A mirrored staircase leads to the second floor where shoppers find orderly arranged steel racks, reminding them of the brand’s origin with the vertical warehouse at its core.
A window and small balcony enables shoppers to experience the profound lightness of it. On the top floor, an attic-like setting unfolds which sees an exposed old wooden roof. Half of this floor is an open back warehouse, and half is a terrace open to shoppers. Outside the HARMAY store, a container is parked under the veranda from which fresh hand-made lemon tea of affiliated brand introlemons sold. This unit is technically incorporated in the historic building and is connected to the inner space with openable panels. The new HARMAY store carries the brand’s own line of cosmetics fragrances, but also a selection of products from a wide range of exclusive foreign brands, including Dermalogica, Botanist, Orezza, Rose et Marius and SG79|STHLM.
Designed by AIM Architecture
Images © AIM Architecture
Photography: Wen Studio

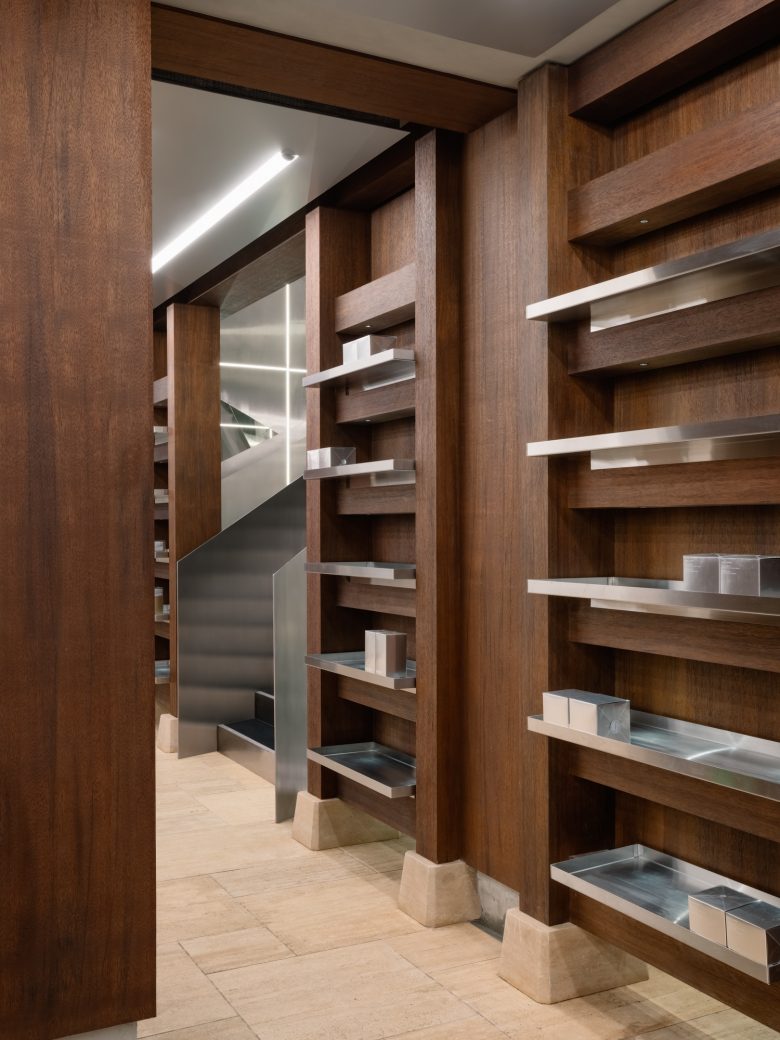

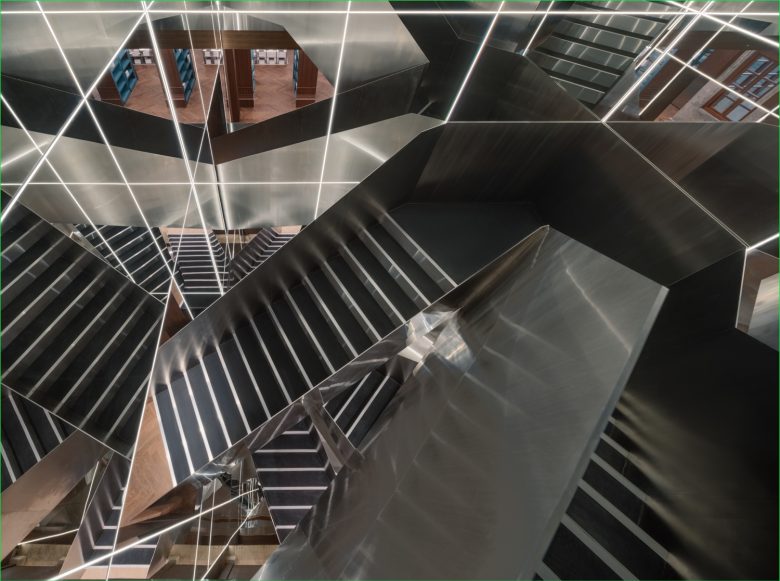
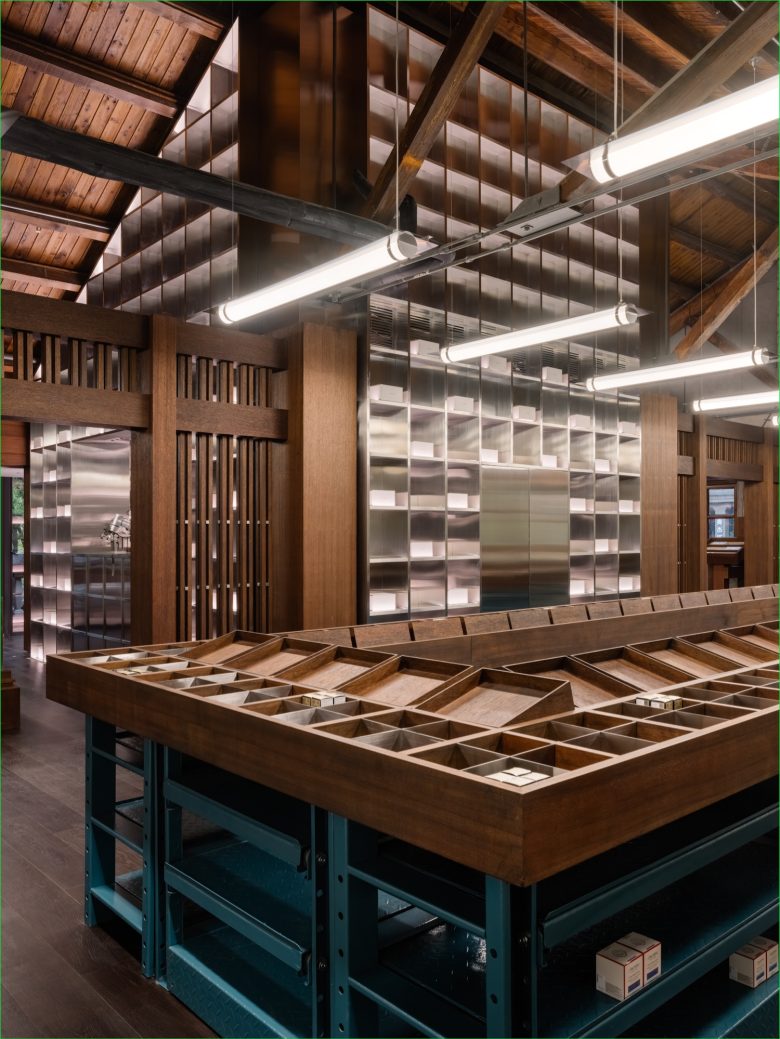
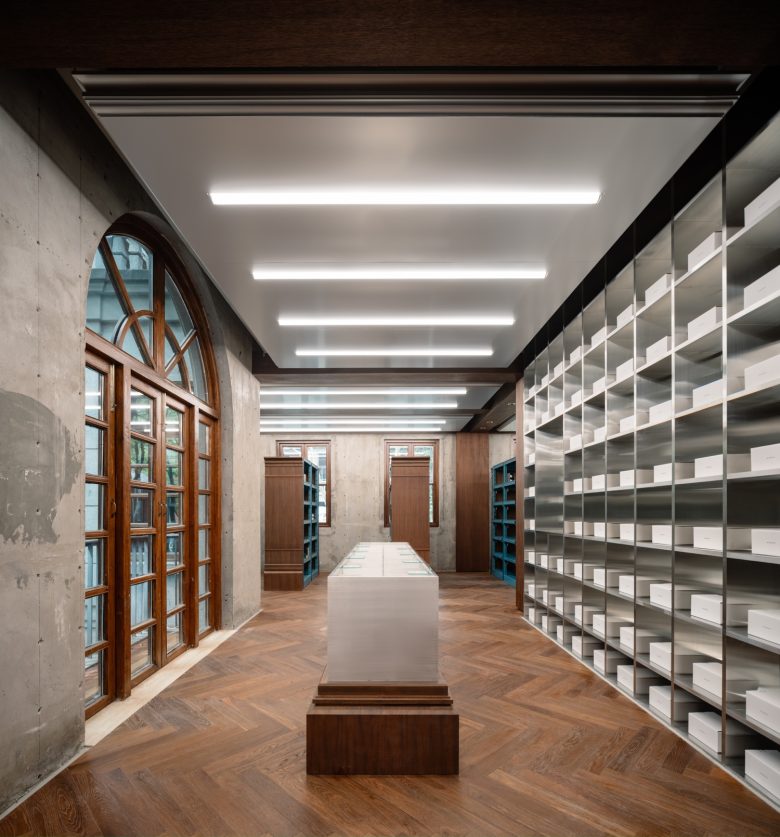
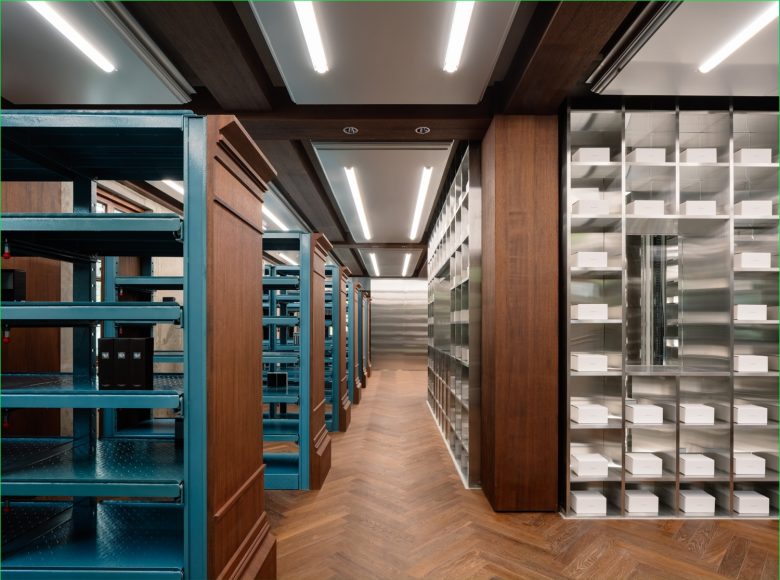
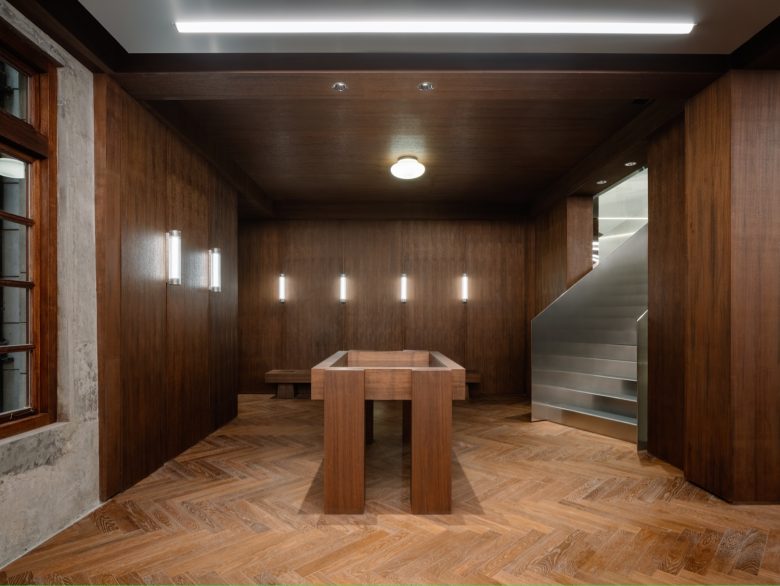

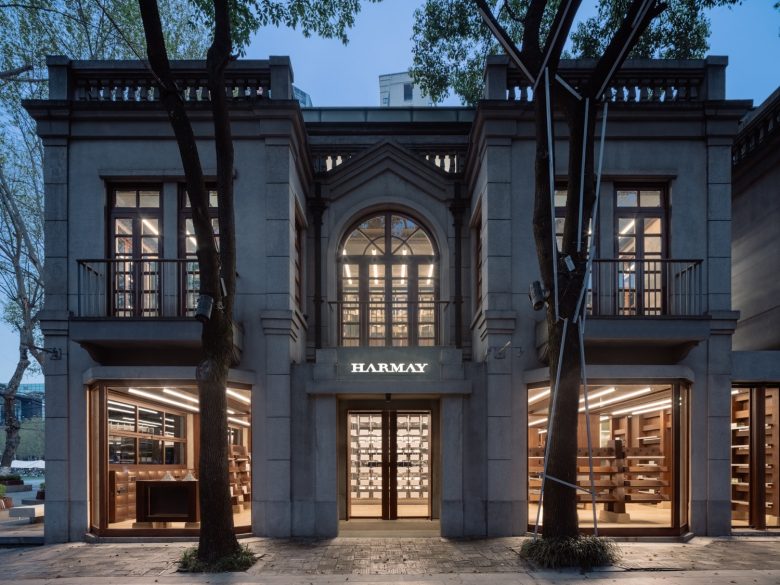
Add to collection
