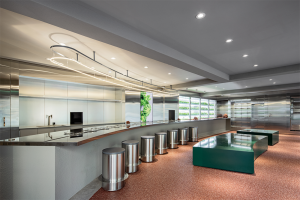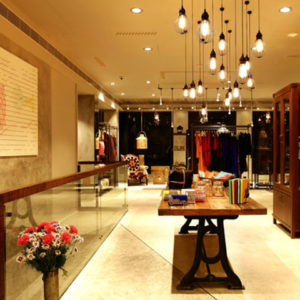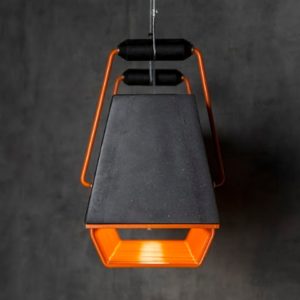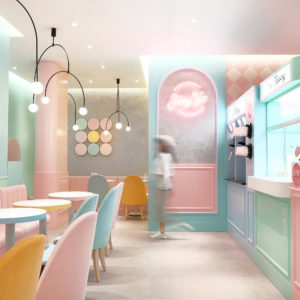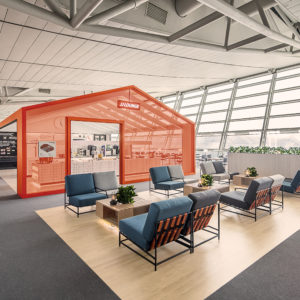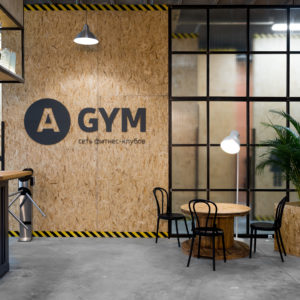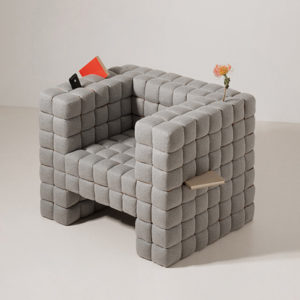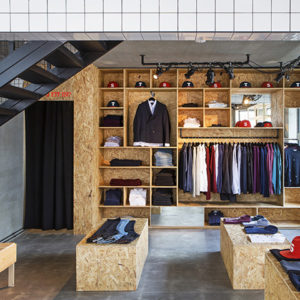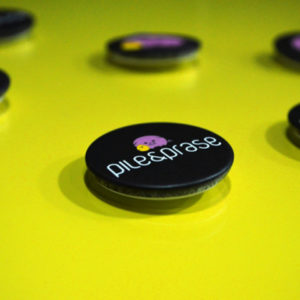

Architecture Discipline was tasked to complete a dynamic workspace for the East India Hotels offices in Gurugram, India. The Oberoi Group of Hotels is India’s best hospitality brand and a leading one, globally. The Oberoi Office Tower is situated in the heart of the urban fabric of Gurgaon in Cyber City, which is the hub of commercial workspaces. Spread over 7 floors in the new tower, the Corporate Headquarters has been developed as a completely connected, corporate workplace.
Architecture Discipline was commissioned to create the 10,000 sq. ft. space for Arjun Oberoi, Managing Director and his Projects Development Team. The program also required an office for the Executive Chairman Prithvi Raj Singh ‘Biki’ Oberoi – a man hailed as one of India’s greatest hoteliers and the force behind the brand and the business.
The resultant design crafts space for two equally charismatic, but completely different individuals with diverse opinion, belonging to the same lineage, separated by almost forty years. The dynamic, avant-garde approach to the modern office, therefore respects the pedigree of the system, while pushing the work culture into a new age with a newfound expression.
Unique Design Features
The office intends to define the progressive attitude of the organization in order to nurture a healthy workspace community that provides possibilities for the brand vision to evolve over time. Gratifying the understated, yet exceedingly refined requirements of the brand that spearheads luxury hospitality in India, the office space befits the spirit of architecture and design standards in luxury hospitality. The key features include:
High volumes of space, with layers crafted through glass
The workspace has a 16-foot-high ceiling, which informs the scale of the space and makes one feel energetic and positive. To enhance the transparency within the interior, low-reflective glass has been used to create layers. The result is a play with light and reflections that animate the space. The electronically operable blinds control daylight ingress and heat gain.
Nature and Repose
The design of both the spaces has repose and nature at the core. The courtyard for the Chairman’s office is a structured space with an olive tree sitting within a grid of Wedelia and white pebbles with green vines cascading from above. This lends a peaceful and meditative view to the corridor and all the spaces zoned around the courtyard.
Design Style and Philosophy
A distinct open plan workspace lends its users the privacy needed for their work profile. The spaces are organized strategically to aid in productive life cycle of the workspace. Care has been taken to future proof the workspace functionally and technically. Individual workplaces with customized modular furniture are dotted through the space using the kit-of-parts strategy, such that they can be reconfigured to meet evolving needs over time. The office can transform and evolve, while still maintaining its design identity.
Flexibility
Today’s buildings are evolving landscapes; work, leisure and domestic activities are becoming interchangeable, leading to the creation of open-ended flexible buildings. Adaptable frameworks with well-serviced and well-lit spaces that can be used for multiple activities in the short term – offer the possibility of a long-life span for the building and a variety of possible long term uses.
Equality, Teamwork and User Behaviour
The office is an example of how design can be used to break down hierarchies and create positive environments. The level of richness that can be achieved by understanding what a building is and how it can develop a wider sense of community for its users is truly remarkable. The design embraces the ideas of teamwork and social responsibility and encourages collaboration on all projects, both within the office and with visiting designers, consultants and specialists. Architecture has the power of affecting and controlling its user’s behavior. The design also reflects on the behaviour of the users to observe decorum, poise and orderliness.
Design: Architecture Discipline
Design Team: Akshat Bhatt, Nikita Aneja, Anjula Roy, Himanshu Chopra
Photography: Jeetin Sharma
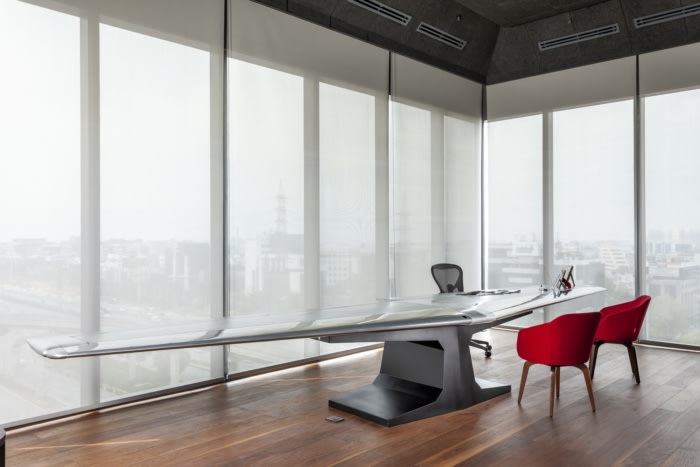

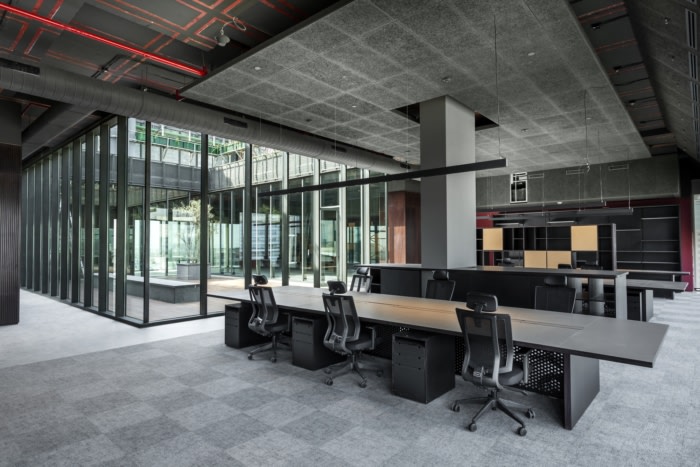
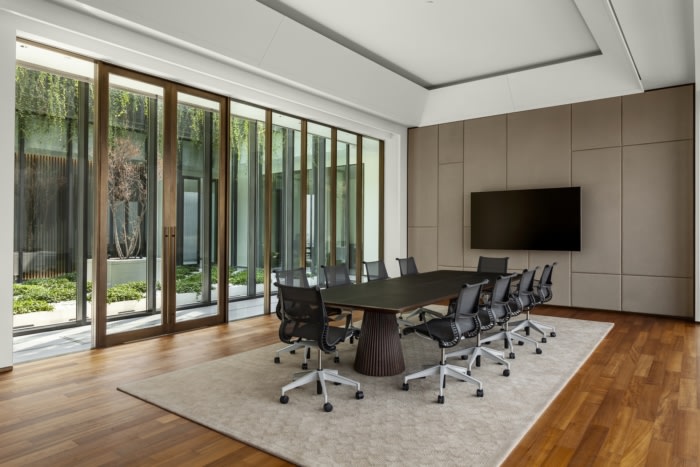
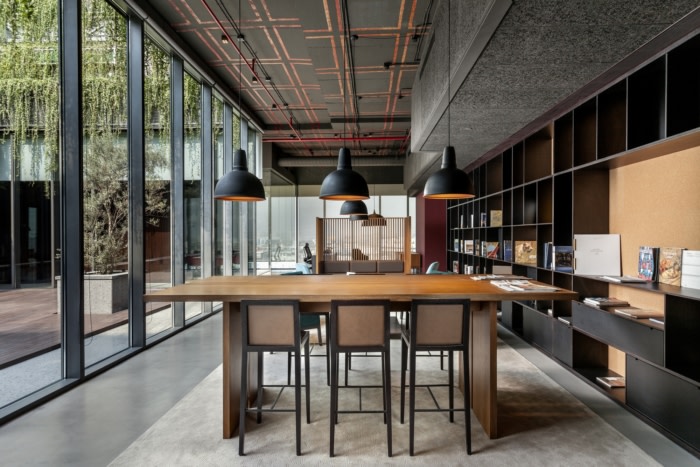
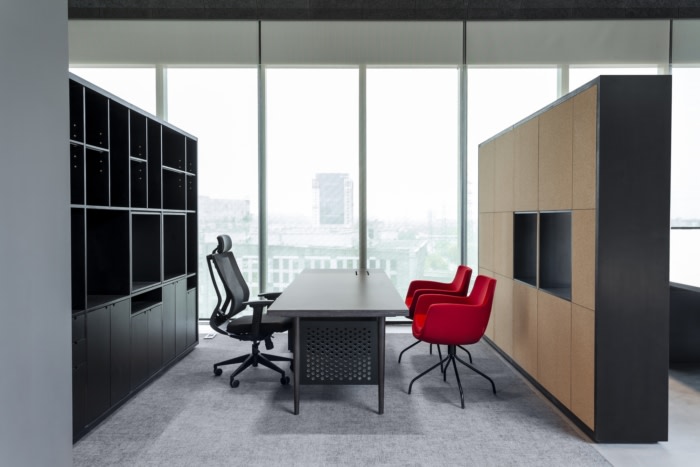
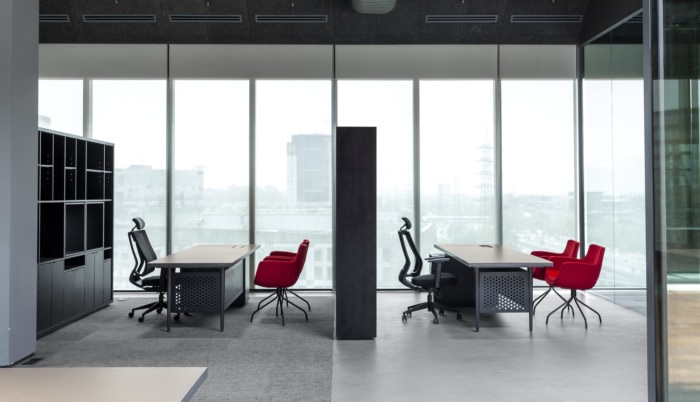
Add to collection

