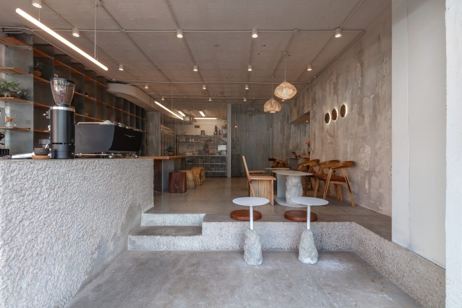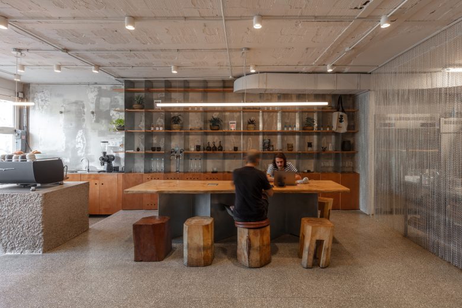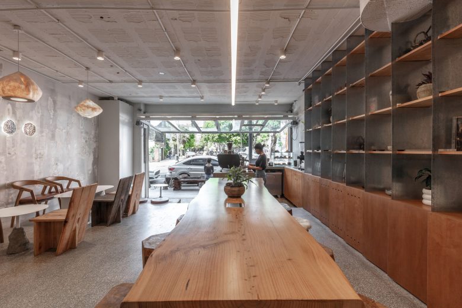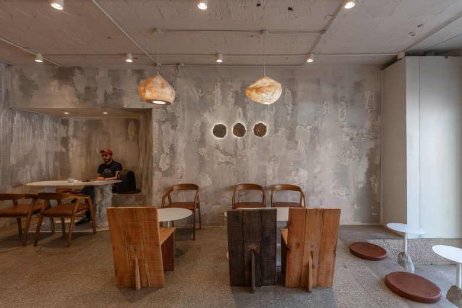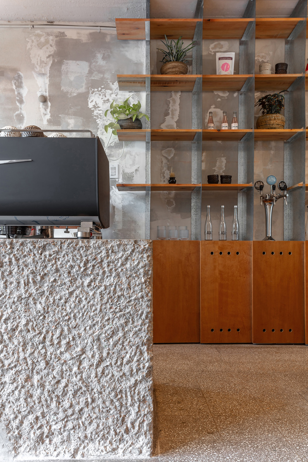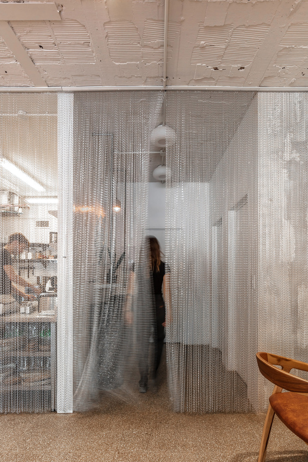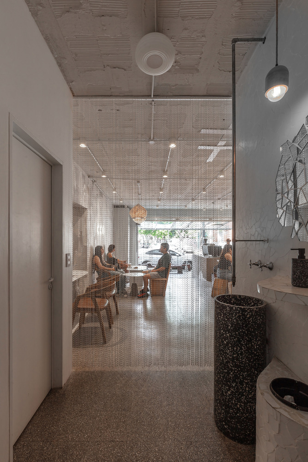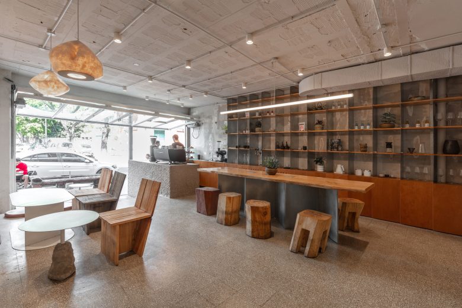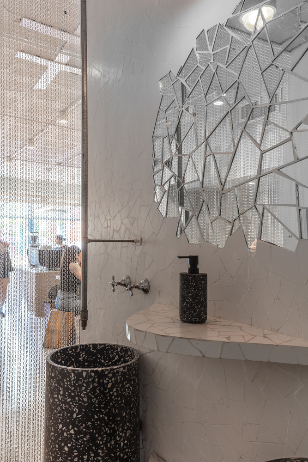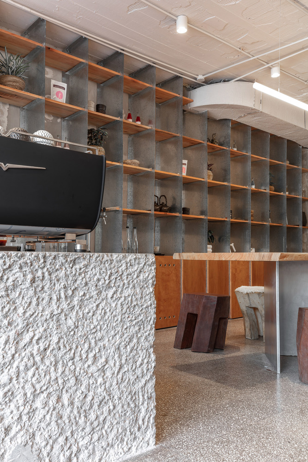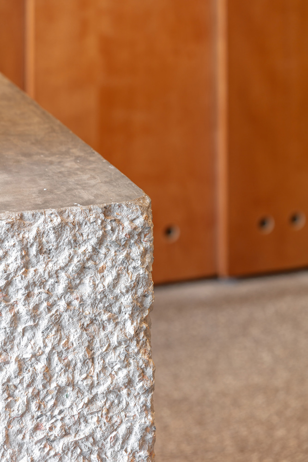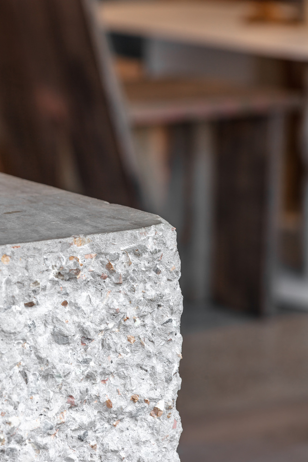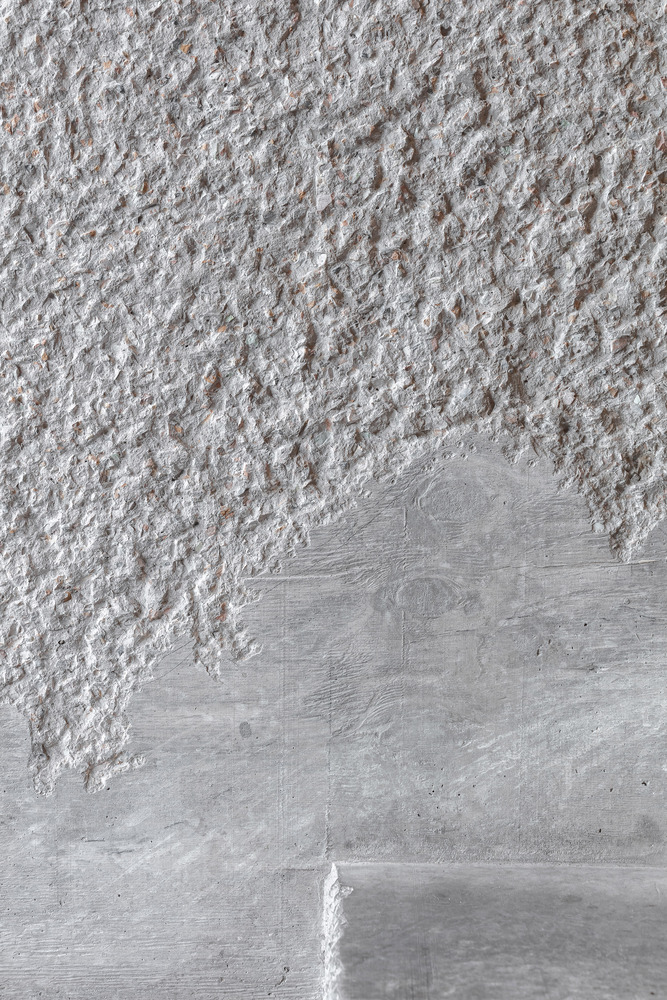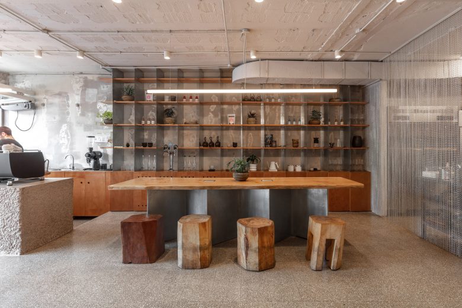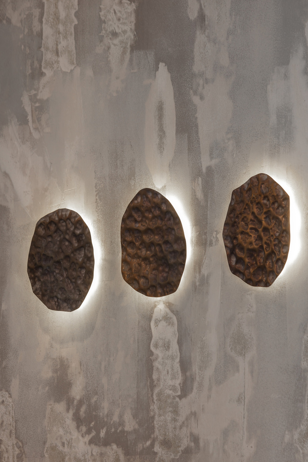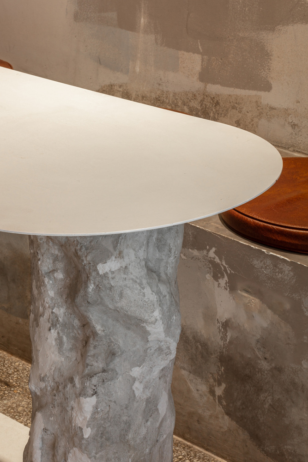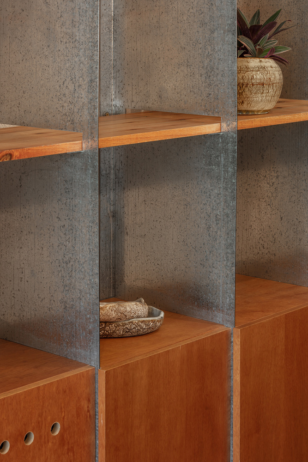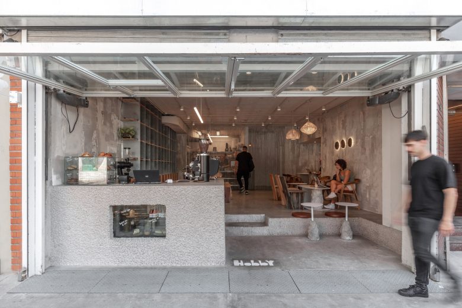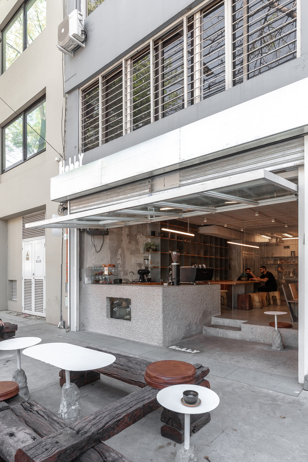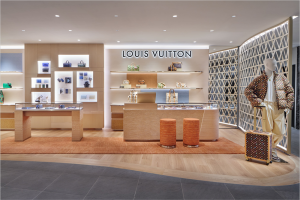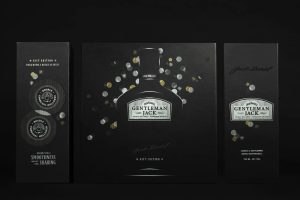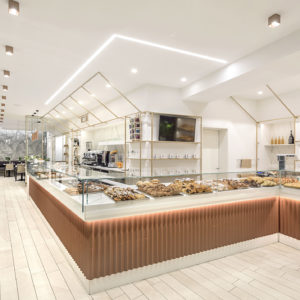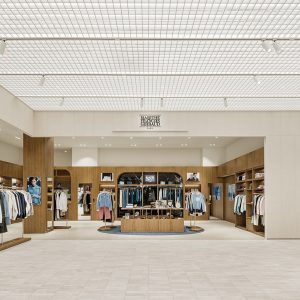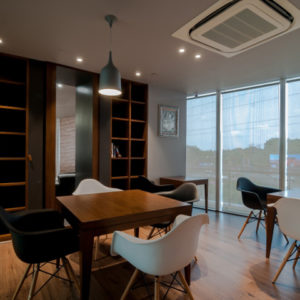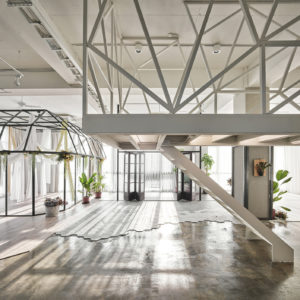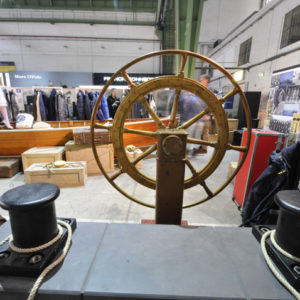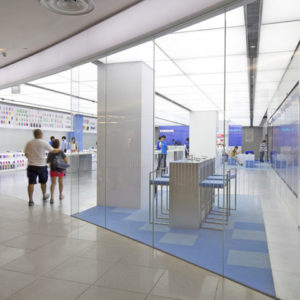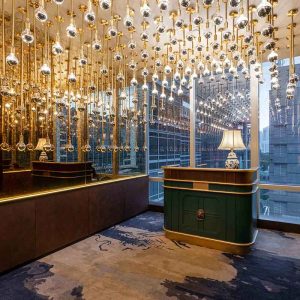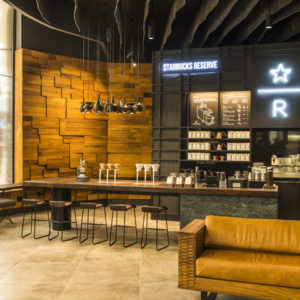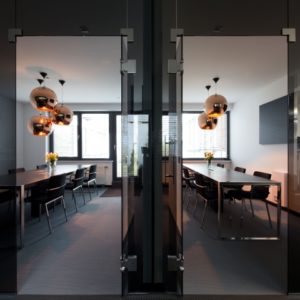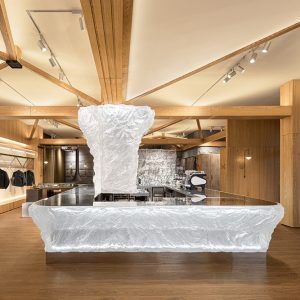

Hobby is a café located in the Chacarita neighborhood of Buenos Aires City. Its name arises from the shared enthusiasm of its owners, who find a genuine passion in the art of making coffee. They discover joy in exploring new flavors, pairings, and dishes.
From there emerges the concept of Hobby as a space where coffee lovers can fully experience, practice, and enjoy this shared passion. The idea of art as a craft is born; an activity learned through experience. The project’s identity is defined by its artisanal approach, embracing the authenticity and uniqueness of manual work. Inspired by the Japanese concept of wabi-sabi, the café promotes beauty in imperfection and the ephemeral. From architecture to ceramics and lighting accessories, the aim is to capture the freshness and elegance of simplicity and rusticity. It also suggests a natural and unique process at each stage, with all pieces designed for this space crafted by artisans, by hand, and to measure.
The layout of the café has been strategically conceived, placing the counter as close as possible to the sidewalk. This decision not only aims for integration with the surroundings but also fosters social interaction and urban life in the surrounding area. The counter, constructed of in-situ concrete and hand-carved, is complemented by seating near the entrance, capitalizing on the difference in height between the interior and exterior of the café, creating a dynamically transitional space in terms of use and scale. The enclosure system designed for Hobby consists of an automatic lifting gate, giving the café a distinctive character reminiscent of a workshop. This feature offers the versatility to connect directly with the sidewalk and adapt to different weather conditions throughout the year. The gate can remain closed, allowing only the opening of an entrance door and a side window for orders and deliveries, or it can fully open, blurring the boundaries between the interior and exterior of the café.
The proposed color palette is based on gray and neutral tones, drawn from natural and raw materials, along with unpainted rustic textures. These tones are complemented by metallic elements, woods, and leather upholstery, creating a warm and inviting atmosphere that reflects a strong neighborhood identity. All equipment, from tables and chairs to fixed and mobile furniture, as well as lighting fixtures, tableware, and decorations, was exclusively designed for Hobby. Natural materials and rustic textures have been used to enhance the aesthetic identity of the space, contrasting rustic finishes with refined ones, and reinforcing the identity of the artisan workshop. The coffee gastronomy proposal was developed in conjunction with gastronomic advisors concurrently with the architectural identity proposal, ensuring that the final result is an integrated sensory experience. The tables were designed with oven-baked sheet metal tops and irregular concrete bases, complementing the hammered concrete of the counter, creating contrasts that blend materials of rustic, artisanal, and imperfect finishes with smooth, neat, and delicate finishes. These tables are accompanied by a variety of chairs and benches in different formats.
The main communal table was crafted from a single piece of blue cedar, finished with a natural gloss, showcasing its original silhouette. Its base was conceived as a folded zinc-plated sheet accordion at right angles to ensure its rigidity, contrasting with the organic form of the wood. To accompany the main table, solid totem-like benches of simple geometric shapes were designed, and crafted from pine and walnut wood. The interior café chairs were made from rustic incense and pine wood planks, embracing the imperfect aesthetics of the project. They were also complemented by design chairs, enhancing the idea of furniture heterogeneity.
The library cabinet accompanying the communal table seamlessly integrates with the counter, providing storage space for café equipment. It was designed with galvanized sheet metal sides tensioned to the slab, perforated and folded to thread through solid incense wood shelves with rustic finishes. Likewise, under-counter wooden modules were designed, aligning with the incline of the communal table base and providing a distinctive touch to the area.
The proposal extends to the kitchen and restroom services, where a translucent and permeable boundary was designed through a metal curtain, reconstructing and integrating the entire space, creating contrasts between cold and warm textures.
Regarding the outdoor equipment, it was made with natural quebracho sleepers, stacked and fitted to offer flexibility and dynamism in use, serving as seats or support surfaces. This area is complemented by additional tables with the same characteristics as those inside the premises and mobile chairs, adding a mixture of styles and options. This resource, combined with the predominant aesthetics of the café, creates a warm space with a strong neighborhood identity on the public street.
In terms of the graphic design of the premises, it was subtly employed, with simple applications on glass and some hand-painted elements, merging the identity of the craftsman with a simple and minimalist style. The brand’s logo was developed on one of the café walls as a lighting fixture, composed of three elements in hammered Florentine bronze sheet metal. This, combined with other pendant lights of felt, concrete, and various artisanal textiles, contrasts with minimalist linear lighting fixtures, complementing the salon atmosphere. In conclusion, the project is based on a deep appreciation for aesthetics and authenticity, embracing three fundamental realities: impermanence, incompleteness, and imperfection. Inspired by the Japanese concept of wabi-sabi, a space was envisioned that celebrates beauty in the ephemeral and elegance in imperfection, creating a unique aesthetic and sensory experience. Every detail, from worn textures to deliberate imperfections in architecture, has been carefully considered to create an atmosphere that evokes a sense of serenity and harmony with the surroundings.
In a world obsessed with perfection and permanence, our project invites reflection on the ephemeral beauty of things and the richness found in the incomplete. It is a reminder that true beauty lies in simplicity and authenticity, and that life itself is a process of constant evolution.
Architects: cupla arquitectura – Lucia Vallve & Tomas Mielnikowicz
Lead Architects: Lucia Vallve, Tomas Mielnikowicz
Design Team: Ezequiel Piedrabuena, Pilar Forgue
Photographs: Federico Kulekdjian
