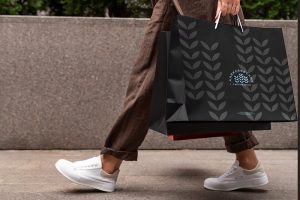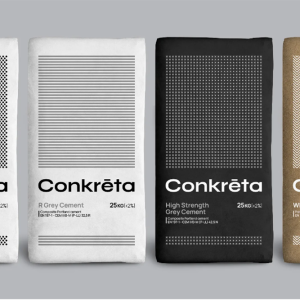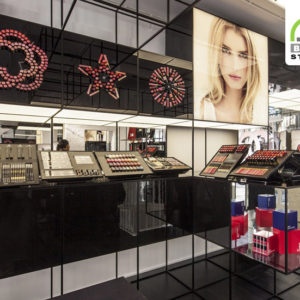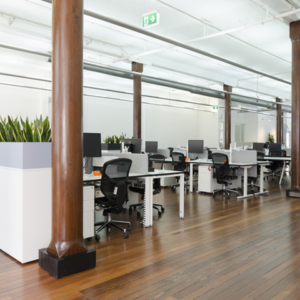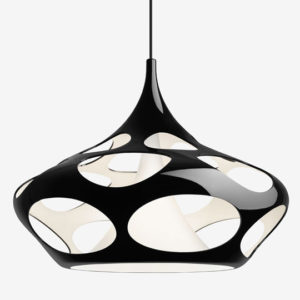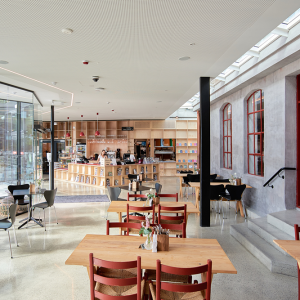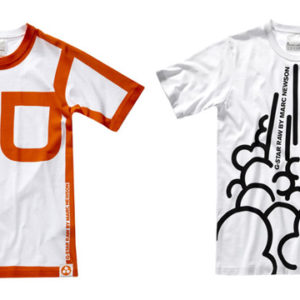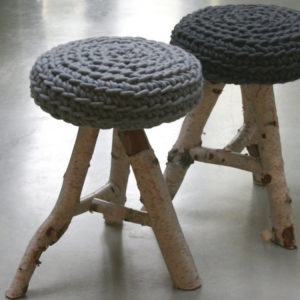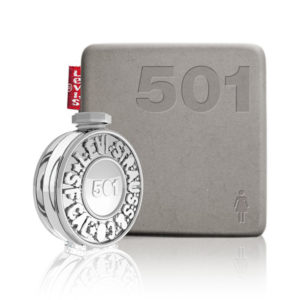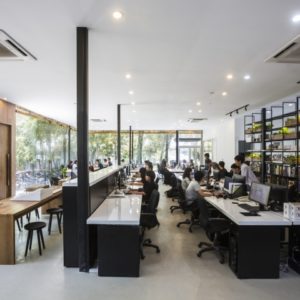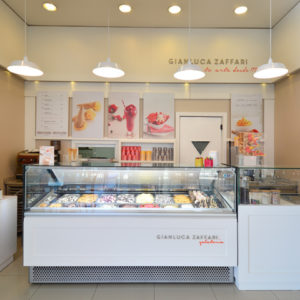
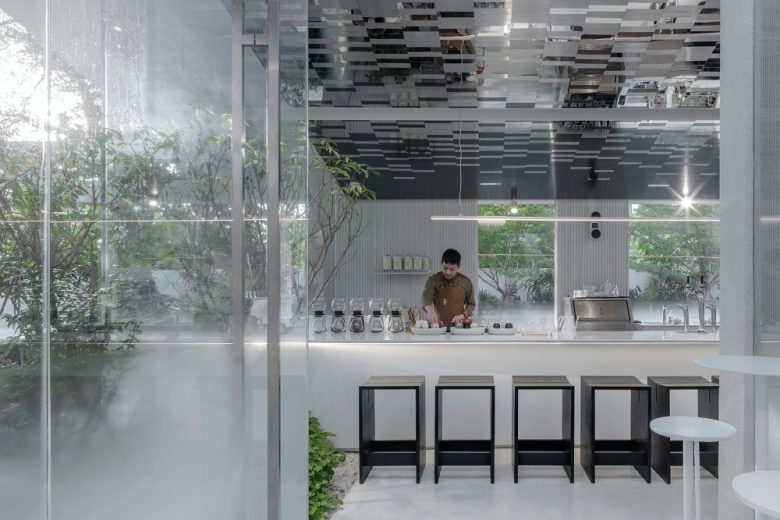
Thai practice IDIN Architects has created a series of minimal, pavilion-like structures for Nana Coffee Roasters in Bangkok, which feature mirrored mosaic ceilings to reflect the surrounding gardens. Located in Bangkok’s Bangna district, the project occupies an oasis-like site of dense greenery alongside a busy road. Nana Coffee Roasters cafe by IDIM Architects
IDIN Architects were tasked with expanding an existing structure on the site, which houses the cafe and roasters’ “Slow Bar” by adding a new “Speed Bar” serving area, additional seating, and bathroom spaces. Rather than create a single, large structure, the practice created three narrow, mono pitched steel structures at the front of the site, with glass walls and mirrored ceilings that would allow the surrounding gardens to “infiltrate the gaps in between.”
“The main buildings in the front [of the site] are the result of maintaining continuity in the roofline with the existing building, which extends into three masses where the Speed Bar and indoor seats are located,” explained the studio. “Green areas of the landscape infiltrate the gaps between these masses and flow into the interior with the use of reflective glass mosaics on the ceiling.” “Through this concept, the boundaries between the three practices – architecture, interior, and landscape – are blurred,” it continued.
Contrasting the black steelwork of the existing building, the new structures have been built using white steel frames and concrete, with oversized roofs that extend to shelter external terraces. The southernmost structure contains the new bar, with a large, white counter accompanying by black stools runnings along its entire length and continuing through a glass end wall to become an external table with mirrored legs.
Small glass link corridors lead through to the two adjacent seating structures. Both are fitted with undulating countertops designed to “heighten the coffee-drinking experience” and reference the mountainous areas from which the coffee originates.
At the rear of the site, the new bathrooms are housed within white cube forms with external sinks, connected by a paved bath that winds through the garden. “All [of the] buildings are designed to be simple and functional, and this simplicity continues to the design of the interior, where the main focus still revolves around the coffee-drinking experience,” explained the studio.
Designed IDIN Architects
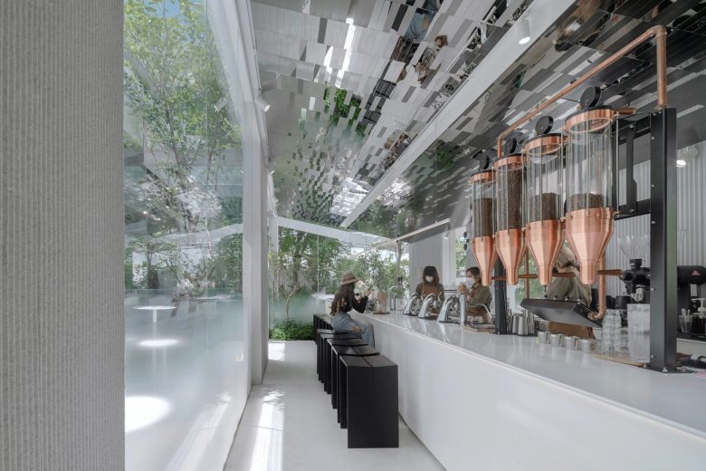
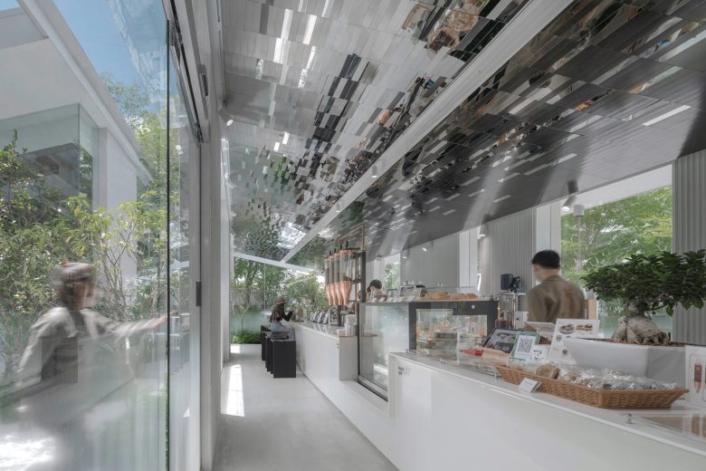

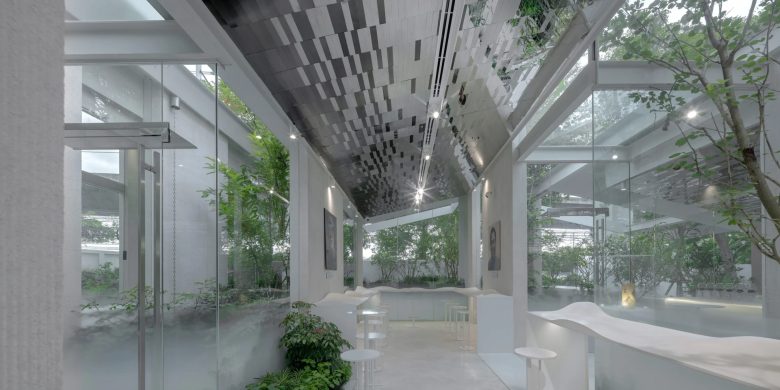
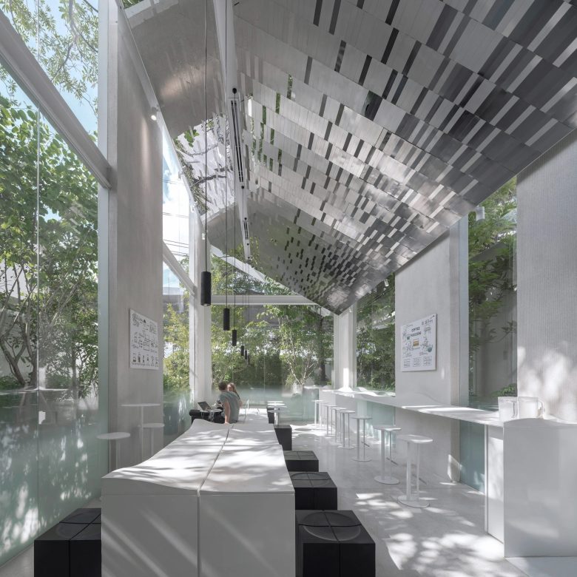
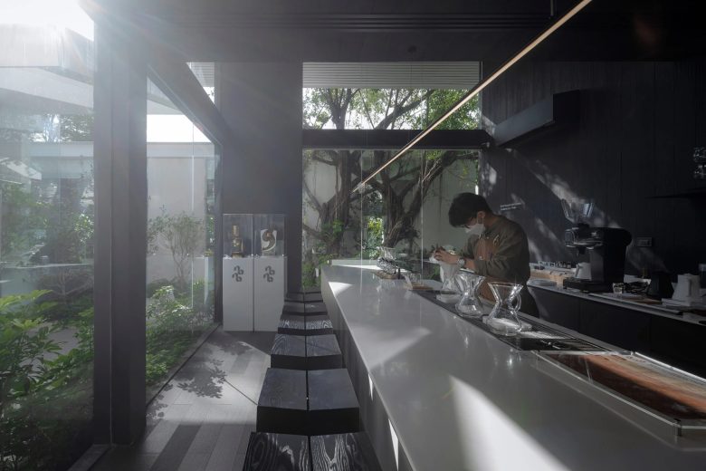
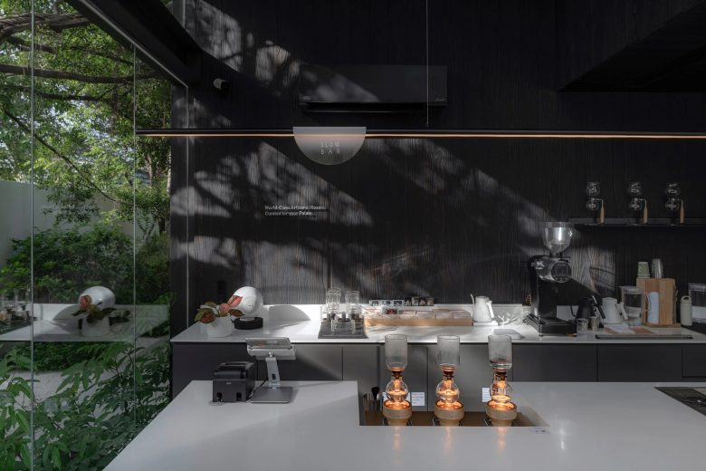

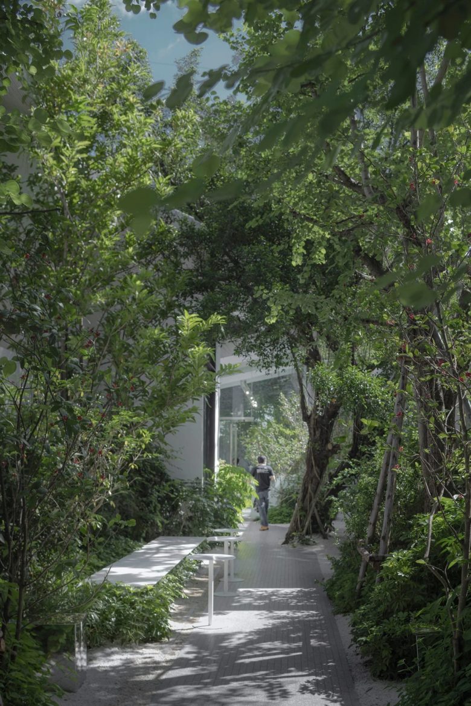

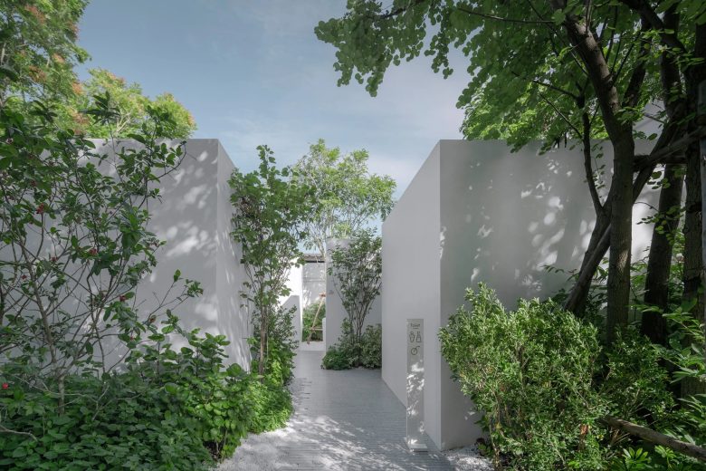
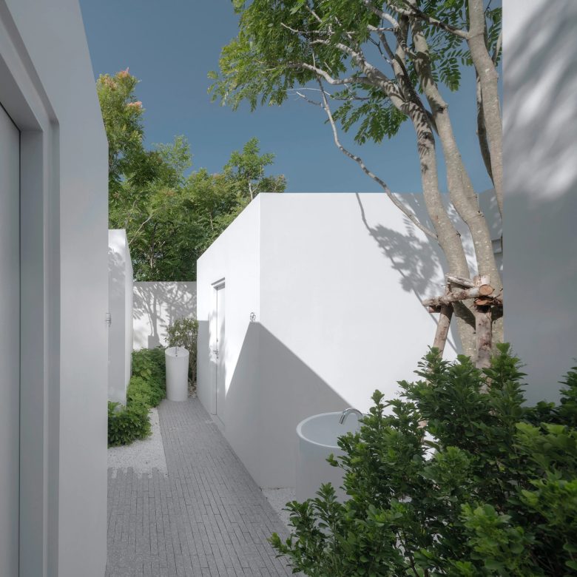
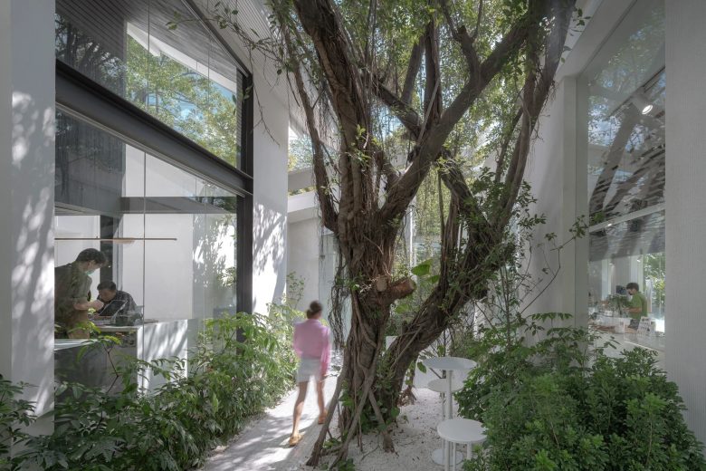
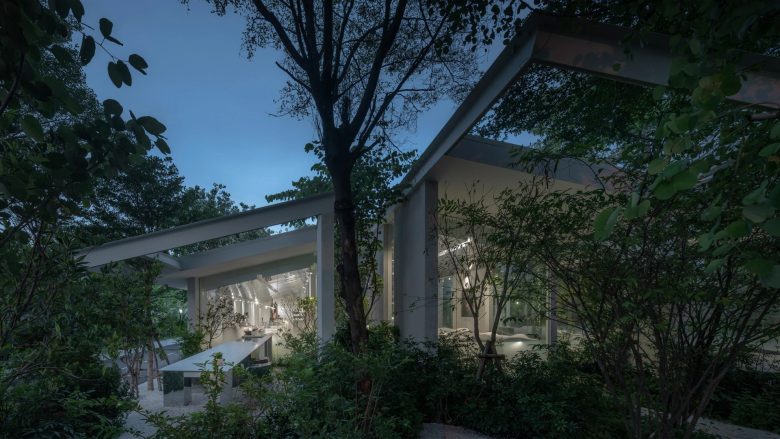
Add to collection

